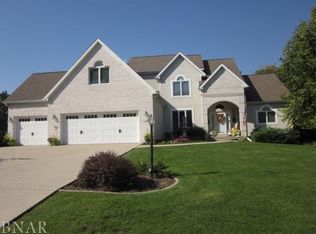Closed
$400,000
13877 Deer Ridge Rd, Bloomington, IL 61705
5beds
4,332sqft
Single Family Residence
Built in 1995
0.56 Acres Lot
$472,700 Zestimate®
$92/sqft
$3,793 Estimated rent
Home value
$472,700
$425,000 - $515,000
$3,793/mo
Zestimate® history
Loading...
Owner options
Explore your selling options
What's special
2 Story home situated on a beautiful wooded lot over looking pond. 5 Bedrooms, 3 1/2 Baths. Dining Room with crown molding and trey ceiling. Brick surround fireplace in the large Living room with many windows. Kitchen with new flooring, 11ft center island eating bar, many cabinets and large eating area. Door out to updated Deck. First floor laundry with new flooring, cabinets, sink and closet. Upstairs offers Master Suite with his and hers closets, 2 sink vanity, whirlpool tub and separate tiled surround shower. 3 Large Bedrooms, 2 with walk in closets. Walk out basement with Family Room with gas fireplace, Bedroom, full Bath, Recreation Room and Storage room. 9 Ft ceilings on the main level, fresh paint, Roof approx. 6 years ago, water heater 2022, New garage doors 2023, All appliances in Kitchen remain, Washer and Dryer included. Oversized 3 car garage.
Zillow last checked: 8 hours ago
Listing updated: November 17, 2023 at 11:21am
Listing courtesy of:
Deb Connor 309-531-1912,
Coldwell Banker Real Estate Group
Bought with:
Kirsten Evans
Coldwell Banker Real Estate Group
Source: MRED as distributed by MLS GRID,MLS#: 11910111
Facts & features
Interior
Bedrooms & bathrooms
- Bedrooms: 5
- Bathrooms: 4
- Full bathrooms: 3
- 1/2 bathrooms: 1
Primary bedroom
- Features: Flooring (Carpet), Window Treatments (All), Bathroom (Full, Double Sink, Whirlpool & Sep Shwr)
- Level: Second
- Area: 272 Square Feet
- Dimensions: 17X16
Bedroom 2
- Features: Flooring (Carpet), Window Treatments (All)
- Level: Second
- Area: 143 Square Feet
- Dimensions: 13X11
Bedroom 3
- Features: Flooring (Carpet), Window Treatments (All)
- Level: Second
- Area: 144 Square Feet
- Dimensions: 12X12
Bedroom 4
- Features: Flooring (Carpet), Window Treatments (All)
- Level: Second
- Area: 132 Square Feet
- Dimensions: 12X11
Bedroom 5
- Features: Flooring (Carpet)
- Level: Basement
- Area: 210 Square Feet
- Dimensions: 15X14
Dining room
- Features: Flooring (Carpet), Window Treatments (All)
- Level: Main
- Area: 169 Square Feet
- Dimensions: 13X13
Family room
- Features: Flooring (Carpet), Window Treatments (All)
- Level: Basement
- Area: 300 Square Feet
- Dimensions: 20X15
Kitchen
- Features: Kitchen (Eating Area-Table Space, Island, Pantry-Closet), Flooring (Wood Laminate), Window Treatments (All)
- Level: Main
- Area: 462 Square Feet
- Dimensions: 14X33
Laundry
- Features: Flooring (Wood Laminate), Window Treatments (All)
- Level: Main
- Area: 72 Square Feet
- Dimensions: 8X9
Living room
- Features: Flooring (Carpet), Window Treatments (All)
- Level: Main
- Area: 315 Square Feet
- Dimensions: 21X15
Recreation room
- Features: Flooring (Carpet)
- Level: Basement
- Area: 336 Square Feet
- Dimensions: 24X14
Heating
- Forced Air, Natural Gas
Cooling
- Central Air
Appliances
- Included: Range, Microwave, Dishwasher, Refrigerator, Washer, Dryer, Disposal
- Laundry: Main Level, Gas Dryer Hookup, Electric Dryer Hookup
Features
- Cathedral Ceiling(s), Built-in Features, Walk-In Closet(s)
- Flooring: Hardwood
- Basement: Finished,Full,Walk-Out Access
- Number of fireplaces: 2
- Fireplace features: Wood Burning, Gas Starter, Living Room, Basement
Interior area
- Total structure area: 4,332
- Total interior livable area: 4,332 sqft
- Finished area below ground: 1,324
Property
Parking
- Total spaces: 3
- Parking features: Garage Door Opener, On Site, Garage Owned, Attached, Garage
- Attached garage spaces: 3
- Has uncovered spaces: Yes
Accessibility
- Accessibility features: No Disability Access
Features
- Stories: 2
- Patio & porch: Deck
- Waterfront features: Pond
Lot
- Size: 0.56 Acres
- Dimensions: 141X172
- Features: Mature Trees
Details
- Parcel number: 2003129004
- Special conditions: None
- Other equipment: Ceiling Fan(s)
Construction
Type & style
- Home type: SingleFamily
- Architectural style: Traditional
- Property subtype: Single Family Residence
Materials
- Vinyl Siding, Brick
Condition
- New construction: No
- Year built: 1995
Utilities & green energy
- Sewer: Septic Tank
- Water: Public
Community & neighborhood
Location
- Region: Bloomington
- Subdivision: Deer Ridge
HOA & financial
HOA
- Has HOA: Yes
- HOA fee: $350 annually
- Services included: Other
Other
Other facts
- Listing terms: Conventional
- Ownership: Fee Simple
Price history
| Date | Event | Price |
|---|---|---|
| 11/17/2023 | Sold | $400,000$92/sqft |
Source: | ||
| 10/21/2023 | Contingent | $400,000$92/sqft |
Source: | ||
| 10/20/2023 | Listed for sale | $400,000$92/sqft |
Source: | ||
Public tax history
| Year | Property taxes | Tax assessment |
|---|---|---|
| 2024 | $9,518 +6.4% | $127,402 +9.8% |
| 2023 | $8,947 +7.4% | $116,062 +10.5% |
| 2022 | $8,326 +4.5% | $105,014 +5.5% |
Find assessor info on the county website
Neighborhood: 61705
Nearby schools
GreatSchools rating
- 5/10Fox Creek Elementary SchoolGrades: K-5Distance: 3.8 mi
- 3/10Parkside Jr High SchoolGrades: 6-8Distance: 3.9 mi
- 7/10Normal Community West High SchoolGrades: 9-12Distance: 4.1 mi
Schools provided by the listing agent
- Elementary: Fox Creek Elementary
- Middle: Parkside Jr High
- High: Normal Community West High Schoo
- District: 5
Source: MRED as distributed by MLS GRID. This data may not be complete. We recommend contacting the local school district to confirm school assignments for this home.
Get pre-qualified for a loan
At Zillow Home Loans, we can pre-qualify you in as little as 5 minutes with no impact to your credit score.An equal housing lender. NMLS #10287.
