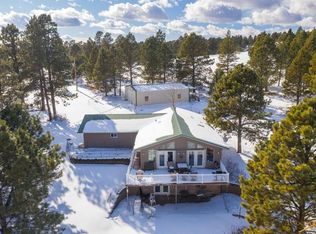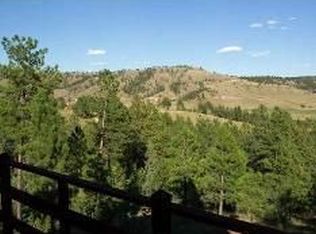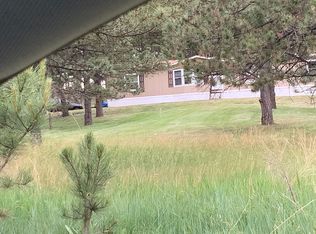Sold for $490,000
$490,000
13874 Skyline Heights Rd, Hermosa, SD 57744
3beds
2,184sqft
Site Built
Built in 1998
3.15 Acres Lot
$529,800 Zestimate®
$224/sqft
$2,190 Estimated rent
Home value
$529,800
$498,000 - $567,000
$2,190/mo
Zestimate® history
Loading...
Owner options
Explore your selling options
What's special
This is a nature lover's dream property. This huge 3.15-acre lot is loaded with little areas that are fun to discover and hang out. It's covered with pines, but it's still rolling and gentle. There's plenty of spaces to build your dream shop or greenhouse. There is already several organic garden beds. Some of the organic treasures you'll find are raspberries, currants, elderberries, rhubarb and heirloom apple trees. There are wonderful vines that cover the deck and the welcoming arch and a great yoga platform out in the trees. The 3-bedroom house has a comfy living area with space for a formal dining room or just a reading area. The large family room down features in-floor on-demand heat. Basement has super well insulated Styrofoam poured concrete walls. House was moved to this site in 1998. Original year built is unknown. There's also a main floor laundry. There are two huge decks and covered patio off the walkout basement. It's far enough out to be quite and secluded, but still conveniently located just off Highway 40. Seller is related to listing agent.
Zillow last checked: 8 hours ago
Listing updated: May 26, 2023 at 11:01am
Listed by:
Dan Martin,
RE/MAX Results
Bought with:
RE/MAX Results
Source: Mount Rushmore Area AOR,MLS#: 75783
Facts & features
Interior
Bedrooms & bathrooms
- Bedrooms: 3
- Bathrooms: 3
- Full bathrooms: 2
- 1/2 bathrooms: 1
- Main level bedrooms: 3
Primary bedroom
- Level: Main
- Area: 176
- Dimensions: 16 x 11
Bedroom 2
- Level: Main
- Area: 99
- Dimensions: 11 x 9
Bedroom 3
- Level: Main
- Area: 90
- Dimensions: 10 x 9
Dining room
- Level: Main
- Area: 99
- Dimensions: 11 x 9
Kitchen
- Level: Main
- Dimensions: 14 x 10
Living room
- Level: Main
- Area: 377
- Dimensions: 29 x 13
Heating
- Propane, Wood/Coal, Hot Water, Radiant Floor
Cooling
- Refrig. C/Air
Appliances
- Included: Electric Range Oven, Washer, Dryer
- Laundry: Main Level
Features
- Office
- Flooring: Carpet, Wood, Laminate, Stained Cement Floor
- Windows: Sliders, Window Coverings(Some)
- Basement: Partial
- Number of fireplaces: 1
- Fireplace features: Wood Burning Stove
Interior area
- Total structure area: 2,184
- Total interior livable area: 2,184 sqft
Property
Parking
- Total spaces: 2
- Parking features: Two Car, Underground, Attached, RV Access/Parking, Garage Door Opener
- Attached garage spaces: 2
Features
- Patio & porch: Porch Covered, Open Deck
- Fencing: Fence Metal,Garden Area
Lot
- Size: 3.15 Acres
- Features: Corner Lot, Wooded, Trees, Horses Allowed
Details
- Additional structures: Shed(s)
- Parcel number: 003920
- Horses can be raised: Yes
Construction
Type & style
- Home type: SingleFamily
- Architectural style: Ranch
- Property subtype: Site Built
Materials
- Frame
- Foundation: Insulated Concrete
- Roof: Composition
Condition
- Year built: 1998
Community & neighborhood
Security
- Security features: None
Location
- Region: Hermosa
- Subdivision: West Fourty II
Other
Other facts
- Listing terms: Cash,New Loan
- Road surface type: Unimproved
Price history
| Date | Event | Price |
|---|---|---|
| 5/25/2023 | Sold | $490,000+2.1%$224/sqft |
Source: | ||
| 4/25/2023 | Contingent | $480,000$220/sqft |
Source: | ||
| 4/24/2023 | Listed for sale | $480,000$220/sqft |
Source: | ||
Public tax history
| Year | Property taxes | Tax assessment |
|---|---|---|
| 2024 | -- | $401,404 +11.5% |
| 2023 | $3,646 -7.5% | $359,926 +17.8% |
| 2022 | $3,940 +25.3% | $305,498 +17.9% |
Find assessor info on the county website
Neighborhood: 57744
Nearby schools
GreatSchools rating
- 5/10Hermosa Elementary - 04Grades: K-8Distance: 4.5 mi
- 5/10Custer High School - 01Grades: 9-12Distance: 16 mi
- 8/10Custer Middle School - 05Grades: 7-8Distance: 16 mi
Schools provided by the listing agent
- District: Custer
Source: Mount Rushmore Area AOR. This data may not be complete. We recommend contacting the local school district to confirm school assignments for this home.

Get pre-qualified for a loan
At Zillow Home Loans, we can pre-qualify you in as little as 5 minutes with no impact to your credit score.An equal housing lender. NMLS #10287.


