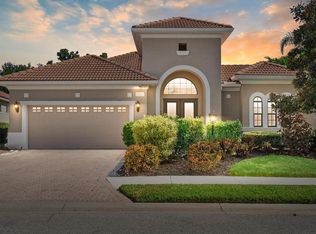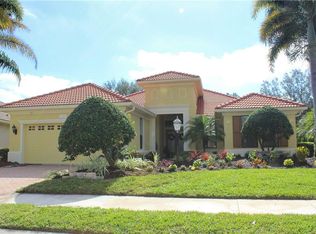Beautiful New Updates are in process!! Gorgeous New Granite in Kitchen with new one level island, New Stainless Appliances & backsplash. Master Bath updated with new granite. All new interior paint. Upgraded fans, lighting and faucets. New pictures to come when completed!! Neal Sorrento 1 model behind the gates of Lakewood Ranch Country Club, this special residence occupies a premium lake front lot in the maintenance-free section of Siena. 3 bedrooms, 2 baths and a den with built-ins and glass french doors... perfect for a home office. The family, living and dining rooms have high volume ceilings, crown molding and decorative tile floors. The large master bedroom suite boasts beautiful hand scraped engineered hardwood floors, walk in closet with custom shelving and tray ceilings. The private bath has a soaking tub, walk-in shower and dual sinks. The spacious lanai offers peaceful lake views, a resort-style pool with spa and covered entertaining/dining area with a southern exposure. Plantation shutters throughout the home. 3-car garage. New HVAC and exterior paint. This home is perfect for seasonal residents, yet large enough for year round living. Lakewood Ranch Country Club offers several membership opportunities to their clubhouses, golf courses, athletic center and tennis facilities. Membership is optional. Just minutes from the areas most gorgeous beaches.
This property is off market, which means it's not currently listed for sale or rent on Zillow. This may be different from what's available on other websites or public sources.

