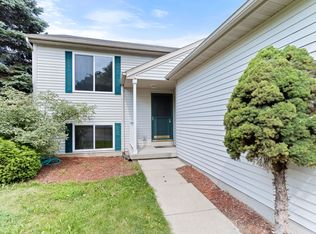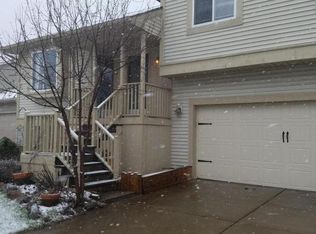Sold for $292,000
$292,000
13872 Mead Creek Rd, Bath, MI 48808
3beds
1,606sqft
Single Family Residence
Built in 1996
8,712 Square Feet Lot
$304,200 Zestimate®
$182/sqft
$2,182 Estimated rent
Home value
$304,200
$252,000 - $365,000
$2,182/mo
Zestimate® history
Loading...
Owner options
Explore your selling options
What's special
*Open House on Dec 8 from 12 - 2 p.m.* Take a look at this beautiful, well maintained home nestled in the highly desirable Mead Creek Subdivision, close to Bath Schools. Gleaming hardwood floors and vaulted ceiling on the main floor. The kitchen receives abundant afternoon sunlight and has newer stainless steel appliances. The bedrooms are spacious with ample closet space and access from the upstairs bedroom to storage over the garage. The roof, furnace, and laundry appliances are newer as well. Don't miss out on this beauty in an amazing location!
Zillow last checked: 8 hours ago
Listing updated: January 27, 2025 at 09:18am
Listed by:
Jeffrey Kelley 517-525-0228,
RE/MAX Real Estate Professionals,
MacIntyre & Cowen Team 517-525-2206,
RE/MAX Real Estate Professionals
Bought with:
Maggie Gerich, 650644295
RE/MAX Real Estate Professionals
Source: Greater Lansing AOR,MLS#: 284614
Facts & features
Interior
Bedrooms & bathrooms
- Bedrooms: 3
- Bathrooms: 2
- Full bathrooms: 2
Primary bedroom
- Level: Second
- Area: 163.56 Square Feet
- Dimensions: 14.1 x 11.6
Bedroom 2
- Level: Second
- Area: 119.48 Square Feet
- Dimensions: 11.6 x 10.3
Bedroom 3
- Level: Basement
- Area: 128.8 Square Feet
- Dimensions: 11.5 x 11.2
Bonus room
- Level: Basement
- Area: 243.42 Square Feet
- Dimensions: 16.11 x 15.11
Dining room
- Description: Kitchen/Combo
- Level: First
- Area: 200.01 Square Feet
- Dimensions: 17.7 x 11.3
Family room
- Level: Basement
- Area: 223.88 Square Feet
- Dimensions: 19.3 x 11.6
Kitchen
- Description: Kitchen/Combo
- Level: First
- Area: 200.01 Square Feet
- Dimensions: 17.7 x 11.3
Laundry
- Level: Basement
- Area: 71.92 Square Feet
- Dimensions: 11.6 x 6.2
Living room
- Level: First
- Area: 196.65 Square Feet
- Dimensions: 17.7 x 11.11
Heating
- Forced Air, Natural Gas
Cooling
- Central Air
Appliances
- Included: Disposal, Free-Standing Electric Range, Microwave, Water Softener Owned, Washer, Refrigerator, Free-Standing Electric Oven, Dryer, Dishwasher
- Laundry: Electric Dryer Hookup, In Basement, Laundry Room
Features
- Ceiling Fan(s), Chandelier, Entrance Foyer, High Ceilings, High Speed Internet, Laminate Counters, Pantry, Recessed Lighting, Smart Thermostat, Walk-In Closet(s)
- Flooring: Carpet, Hardwood, Laminate
- Windows: Blinds, Double Pane Windows, Drapes
- Basement: Concrete,Full,Partially Finished
- Has fireplace: No
Interior area
- Total structure area: 1,896
- Total interior livable area: 1,606 sqft
- Finished area above ground: 936
- Finished area below ground: 670
Property
Parking
- Total spaces: 2
- Parking features: Attached, Garage Faces Front, Off Street, Overhead Storage
- Attached garage spaces: 2
Features
- Levels: Two
- Stories: 2
- Patio & porch: Front Porch, Patio
- Exterior features: Rain Gutters
- Fencing: Back Yard,Wood
- Has view: Yes
- View description: Neighborhood
Lot
- Size: 8,712 sqft
- Dimensions: 60 x 143
- Features: Back Yard, Few Trees, Front Yard, Many Trees, Sloped
Details
- Additional structures: Shed(s)
- Foundation area: 936
- Parcel number: 1901027800005800
- Zoning description: Zoning
- Other equipment: Irrigation Equipment
Construction
Type & style
- Home type: SingleFamily
- Property subtype: Single Family Residence
Materials
- Vinyl Siding, Wood Siding
- Roof: Shingle
Condition
- Year built: 1996
Utilities & green energy
- Electric: 150 Amp Service
- Sewer: Public Sewer
- Water: Well
- Utilities for property: Sewer Connected, Phone Available, Natural Gas Connected, High Speed Internet Available, Electricity Connected, Cable Available
Community & neighborhood
Security
- Security features: Smoke Detector(s)
Location
- Region: Bath
- Subdivision: Mead Creek
HOA & financial
HOA
- Has HOA: Yes
- HOA fee: $450 annually
- Association name: MCVSCA
Other
Other facts
- Listing terms: Cash,Conventional
- Road surface type: Asphalt, Concrete
Price history
| Date | Event | Price |
|---|---|---|
| 1/17/2025 | Sold | $292,000-5.5%$182/sqft |
Source: | ||
| 12/19/2024 | Contingent | $309,000$192/sqft |
Source: | ||
| 11/12/2024 | Listed for sale | $309,000$192/sqft |
Source: | ||
Public tax history
| Year | Property taxes | Tax assessment |
|---|---|---|
| 2025 | $3,055 | $116,800 +3.5% |
| 2024 | -- | $112,800 +19.7% |
| 2023 | -- | $94,200 +10.6% |
Find assessor info on the county website
Neighborhood: 48808
Nearby schools
GreatSchools rating
- 7/10Bath Elementary SchoolGrades: PK-5Distance: 0.3 mi
- 6/10Bath Middle SchoolGrades: 6-8Distance: 0.3 mi
- 5/10Bath High SchoolGrades: 9-12Distance: 0.1 mi
Schools provided by the listing agent
- High: Bath
Source: Greater Lansing AOR. This data may not be complete. We recommend contacting the local school district to confirm school assignments for this home.
Get pre-qualified for a loan
At Zillow Home Loans, we can pre-qualify you in as little as 5 minutes with no impact to your credit score.An equal housing lender. NMLS #10287.
Sell for more on Zillow
Get a Zillow Showcase℠ listing at no additional cost and you could sell for .
$304,200
2% more+$6,084
With Zillow Showcase(estimated)$310,284

