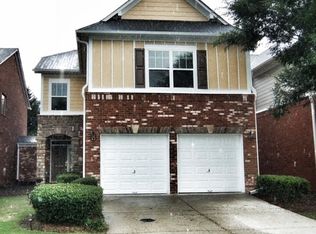NEW PRICE! For this Desirable End Unit! Recently Updated with Gorgeous Farmhouse Interior! This Town-home is only attached by a storage unit located in the Beautiful "Wyndham" Community! Large Open Floor plan Offers Tons of Natural Light, Upgraded Light fixtures throughout, the entire interior painted with a Sherwin Williams neutral shade of light gray, all New flooring on main, Ship-lap wall surround in the dining room, New mantle & marble surround on fireplace in family room, cozy living room, gorgeous open Kitchen with new granite counters, New tile back splash, large serving bar, Eat-in-dining area, access to back yard. New faucets & hardware, new laundry room tile floors & shelving added, new mirror in powder bath on main & new tile floors in secondary bathroom. The second level features the master retreat with ensuite bath, 3 additional bedrooms with full bath & a loft area located at the top of the landing. Walkout main level patio for grilling & entertaining, backyard with large lawn area. Full Two-Car Garage. Community Amenities include Swimming pool & playground. Award Winning Schools. Conveniently near Shopping, Restaurants, Parks, GA400, Awesome Downtown Alpharetta/Crabapple & Avalon has to Offer!
This property is off market, which means it's not currently listed for sale or rent on Zillow. This may be different from what's available on other websites or public sources.
