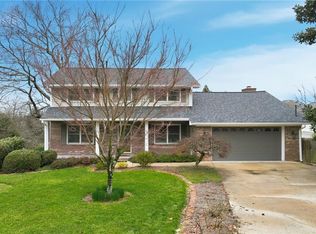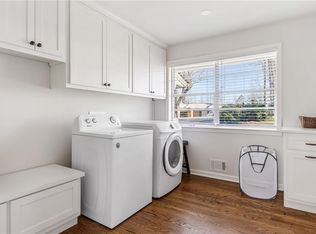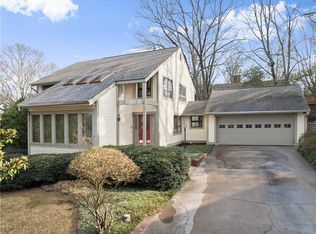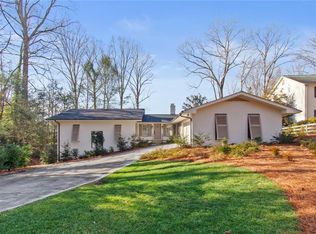Welcome to your private nest in Longstreet Hills. This spacious 5,298 sq ft home is now offered at a new reduced price and features a brand-new roof, new water heater, and a $5,000 appliance allowance, making it an exceptional value for today’s buyers. The main dwelling offers three oversized bedrooms and 3.5 bathrooms, thoughtfully designed for both everyday living and entertaining. Highlights include an oversized formal dining room, cozy breakfast room, spacious pantry, study, and two living rooms, all centered around a large kitchen ideal for gatherings. The property features a private owner’s suite set apart from the main living areas, complete with a private bath and adjoining office, providing added privacy and flexibility. The finished basement enhances the home’s versatility with a fourth oversized bedroom, full bath, living area, and laundry room with a dedicated ironing space, plus 1,015 sq ft of unfinished storage. A bright sunroom doubles as an exercise or flex space. Situated on a spacious lot, the home offers a functional layout and large yard—ideal for families, multigenerational living, or an in-law suite. Conveniently located just minutes from North Georgia Medical Center and local shopping, this home combines comfort, convenience, and value. This is a rare opportunity to secure a beautifully updated home in the desirable Longstreet Hills community.
Active
Price cut: $30K (12/16)
$730,000
1387 Springdale Rd, Gainesville, GA 30501
4beds
4,604sqft
Est.:
Single Family Residence, Residential
Built in 1963
1.25 Acres Lot
$-- Zestimate®
$159/sqft
$-- HOA
What's special
Large yardBrand-new roofCozy breakfast roomOversized formal dining roomSpacious pantrySpacious lotOversized bedrooms
- 311 days |
- 691 |
- 13 |
Likely to sell faster than
Zillow last checked: 8 hours ago
Listing updated: February 13, 2026 at 11:07am
Listing Provided by:
TODD LEMOINE,
Keller Williams Realty Partners 678-569-4000
Source: FMLS GA,MLS#: 7557221
Tour with a local agent
Facts & features
Interior
Bedrooms & bathrooms
- Bedrooms: 4
- Bathrooms: 5
- Full bathrooms: 4
- 1/2 bathrooms: 1
- Main level bathrooms: 3
- Main level bedrooms: 3
Rooms
- Room types: Basement
Primary bedroom
- Features: In-Law Floorplan, Master on Main, Oversized Master
- Level: In-Law Floorplan, Master on Main, Oversized Master
Bedroom
- Features: In-Law Floorplan, Master on Main, Oversized Master
Primary bathroom
- Features: Double Vanity
Dining room
- Features: Seats 12+, Separate Dining Room
Kitchen
- Features: Breakfast Bar, Breakfast Room, Eat-in Kitchen, Kitchen Island, Pantry Walk-In
Heating
- Central
Cooling
- Central Air
Appliances
- Included: Dishwasher, Electric Range
- Laundry: Laundry Room, Lower Level
Features
- Beamed Ceilings
- Flooring: Hardwood, Tile
- Windows: Double Pane Windows, Window Treatments
- Basement: Exterior Entry,Finished,Finished Bath,Walk-Out Access
- Number of fireplaces: 1
- Fireplace features: Brick
- Common walls with other units/homes: No Common Walls
Interior area
- Total structure area: 4,604
- Total interior livable area: 4,604 sqft
Video & virtual tour
Property
Parking
- Total spaces: 4
- Parking features: Driveway, Parking Pad
- Has uncovered spaces: Yes
Accessibility
- Accessibility features: Accessible Bedroom, Accessible Closets, Accessible Doors, Accessible Kitchen
Features
- Levels: One
- Stories: 1
- Patio & porch: Covered, Front Porch
- Exterior features: Private Yard
- Pool features: None
- Spa features: None
- Fencing: None
- Has view: Yes
- View description: Trees/Woods
- Waterfront features: None
- Body of water: None
Lot
- Size: 1.25 Acres
- Dimensions: 388 x 152
- Features: Back Yard, Front Yard, Landscaped, Private, Wooded
Details
- Additional structures: None
- Parcel number: 01078 001021
- Other equipment: None
- Horse amenities: None
Construction
Type & style
- Home type: SingleFamily
- Architectural style: Ranch,Traditional
- Property subtype: Single Family Residence, Residential
Materials
- Brick 4 Sides
- Foundation: Slab
- Roof: Composition,Shingle
Condition
- Resale
- New construction: No
- Year built: 1963
Utilities & green energy
- Electric: Other
- Sewer: Public Sewer
- Water: Public
- Utilities for property: Cable Available, Electricity Available, Other
Green energy
- Energy efficient items: None
- Energy generation: None
Community & HOA
Community
- Features: None
- Security: Security Service
- Subdivision: Longstreet Hills
HOA
- Has HOA: No
Location
- Region: Gainesville
Financial & listing details
- Price per square foot: $159/sqft
- Tax assessed value: $503,030
- Annual tax amount: $758
- Date on market: 4/17/2025
- Cumulative days on market: 311 days
- Listing terms: Cash,Conventional,FHA,VA Loan
- Electric utility on property: Yes
- Road surface type: Asphalt
Estimated market value
Not available
Estimated sales range
Not available
$2,800/mo
Price history
Price history
| Date | Event | Price |
|---|---|---|
| 12/16/2025 | Price change | $730,000-3.9%$159/sqft |
Source: | ||
| 11/15/2025 | Price change | $760,000-4.8%$165/sqft |
Source: | ||
| 9/10/2025 | Price change | $798,000-3.3%$173/sqft |
Source: | ||
| 7/18/2025 | Price change | $825,000-4.1%$179/sqft |
Source: | ||
| 5/14/2025 | Price change | $860,000-1.1%$187/sqft |
Source: | ||
| 4/17/2025 | Listed for sale | $870,000-5.6%$189/sqft |
Source: | ||
| 2/16/2025 | Listing removed | $921,500$200/sqft |
Source: | ||
| 11/21/2024 | Price change | $921,500-0.5%$200/sqft |
Source: | ||
| 9/10/2024 | Listed for sale | $926,000+184.9%$201/sqft |
Source: | ||
| 10/31/2019 | Sold | $325,000-7%$71/sqft |
Source: | ||
| 10/16/2019 | Pending sale | $349,500$76/sqft |
Source: Keller Williams Lanier Partner #8415236 Report a problem | ||
| 6/18/2019 | Price change | $349,500-12.5%$76/sqft |
Source: Keller Williams Realty Lanier Partners #8415236 Report a problem | ||
| 5/15/2019 | Listed for sale | $399,500+2494.2%$87/sqft |
Source: Keller Williams Realty Lanier Partners #8415236 Report a problem | ||
| 10/19/2018 | Sold | $15,400-96.6%$3/sqft |
Source: Public Record Report a problem | ||
| 9/26/2018 | Price change | $450,000-9.1%$98/sqft |
Source: Keller Williams Realty Lanier Partners #8415236 Report a problem | ||
| 7/11/2018 | Listed for sale | $495,000$108/sqft |
Source: Keller Williams Lanier Partner #8415236 Report a problem | ||
Public tax history
Public tax history
| Year | Property taxes | Tax assessment |
|---|---|---|
| 2024 | $5,713 -6.4% | $201,212 -5.7% |
| 2023 | $6,103 +16.5% | $213,388 +19.3% |
| 2022 | $5,238 +14.6% | $178,840 +16.5% |
| 2021 | $4,570 +15.5% | $153,480 +3.5% |
| 2020 | $3,955 -53.1% | $148,360 -44.6% |
| 2019 | $8,428 +5.8% | $267,840 +5.2% |
| 2018 | $7,965 -0.6% | $254,680 +7.6% |
| 2017 | $8,014 | $236,680 +20.7% |
| 2016 | -- | $196,120 +18.2% |
| 2015 | $3,206 | $165,856 |
| 2014 | $3,206 | $165,856 |
| 2013 | -- | -- |
| 2012 | -- | -- |
| 2011 | -- | -- |
| 2010 | -- | -- |
| 2009 | $1,100 +4.8% | -- |
| 2007 | $1,049 +12.5% | -- |
| 2006 | $933 +6.9% | -- |
| 2005 | $873 +8.3% | -- |
| 2004 | $806 +8.8% | -- |
| 2003 | $741 -7.7% | -- |
| 2002 | $803 -4.9% | -- |
| 2001 | $844 +4.1% | -- |
| 2000 | $811 | $118,772 |
Find assessor info on the county website
BuyAbility℠ payment
Est. payment
$3,945/mo
Principal & interest
$3397
Property taxes
$548
Climate risks
Neighborhood: 30501
Nearby schools
GreatSchools rating
- 5/10Enota Multiple Intelligences AcademyGrades: PK-5Distance: 0.5 mi
- 4/10Gainesville Middle SchoolGrades: 6-8Distance: 0.8 mi
- 4/10Gainesville High SchoolGrades: 9-12Distance: 1.9 mi
Schools provided by the listing agent
- Elementary: Enota Multiple Intelligences Academy
- Middle: Gainesville East
- High: Gainesville
Source: FMLS GA. This data may not be complete. We recommend contacting the local school district to confirm school assignments for this home.




