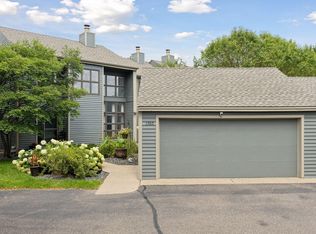Closed
$325,000
1387 Spencer Rd W, Saint Paul, MN 55108
3beds
2,213sqft
Townhouse Side x Side
Built in 1984
1.1 Acres Lot
$324,000 Zestimate®
$147/sqft
$2,386 Estimated rent
Home value
$324,000
$292,000 - $360,000
$2,386/mo
Zestimate® history
Loading...
Owner options
Explore your selling options
What's special
Experience elevated urban living in this sun-filled McLaren Hill townhome, where stunning architectural design meets sustainability. As the premium end-unit townhome in the development, it sits privately amongst mature trees that can be enjoyed either from the lower deck, or upper private deck off the primary bedroom. The whole home has been beautifully renovated, including the kitchen - a chef’s dream ideal for cooking up creations - and with the open layout to the living area, you can host with ease. As a bonus, the basement is partially finished to enjoy at your leisure (ping pong, anyone??) or to be fully finished with little effort to give it an equity boost! Additionally, this development features a passive solar design and state-of-the-art geothermal heating and cooling system—making the home as eco-friendly as it is beautiful. Located in the most central location possible, this home is within 5 minutes of Como Park & Zoo, MN State Fair Grounds, breweries, bakeries, local restaurants and both downtown areas are highly accessible. Make this comfortable, urban oasis your home today!
Zillow last checked: 8 hours ago
Listing updated: November 19, 2025 at 07:12am
Listed by:
Colin Burkholder 612-599-1060,
eXp Realty
Bought with:
Mitchell Culbreath
RE/MAX Results
Source: NorthstarMLS as distributed by MLS GRID,MLS#: 6698121
Facts & features
Interior
Bedrooms & bathrooms
- Bedrooms: 3
- Bathrooms: 2
- Full bathrooms: 1
- 1/2 bathrooms: 1
Bedroom 1
- Level: Upper
- Area: 204 Square Feet
- Dimensions: 17x12
Bedroom 2
- Level: Upper
- Area: 156 Square Feet
- Dimensions: 12x13
Bedroom 3
- Level: Upper
- Area: 100 Square Feet
- Dimensions: 10x10
Deck
- Level: Upper
- Area: 25 Square Feet
- Dimensions: 5x5
Deck
- Level: Main
- Area: 45 Square Feet
- Dimensions: 9x5
Dining room
- Level: Main
- Area: 130 Square Feet
- Dimensions: 13x10
Kitchen
- Level: Main
- Area: 120 Square Feet
- Dimensions: 15x8
Living room
- Level: Main
- Area: 204 Square Feet
- Dimensions: 17x12
Sun room
- Level: Main
- Area: 100 Square Feet
- Dimensions: 10x10
Heating
- Forced Air, Geothermal
Cooling
- Central Air, Geothermal
Appliances
- Included: Dishwasher, Dryer, Range, Refrigerator, Washer
Features
- Basement: Block,Full
- Number of fireplaces: 1
- Fireplace features: Wood Burning
Interior area
- Total structure area: 2,213
- Total interior livable area: 2,213 sqft
- Finished area above ground: 1,463
- Finished area below ground: 0
Property
Parking
- Total spaces: 2
- Parking features: Detached
- Garage spaces: 2
Accessibility
- Accessibility features: None
Features
- Levels: Two
- Stories: 2
Lot
- Size: 1.10 Acres
Details
- Foundation area: 750
- Parcel number: 272923240246
- Zoning description: Residential-Single Family
Construction
Type & style
- Home type: Townhouse
- Property subtype: Townhouse Side x Side
- Attached to another structure: Yes
Materials
- Wood Siding
- Roof: Age 8 Years or Less
Condition
- Age of Property: 41
- New construction: No
- Year built: 1984
Utilities & green energy
- Electric: Circuit Breakers
- Gas: Other
- Sewer: City Sewer/Connected
- Water: City Water/Connected
Community & neighborhood
Location
- Region: Saint Paul
- Subdivision: Condo 216 Maclaren Hill Con
HOA & financial
HOA
- Has HOA: Yes
- HOA fee: $699 monthly
- Services included: Air Conditioning, Maintenance Structure, Hazard Insurance, Heating, Lawn Care, Professional Mgmt, Trash, Snow Removal
- Association name: Cities Management
- Association phone: 612-381-8600
Price history
| Date | Event | Price |
|---|---|---|
| 4/28/2025 | Sold | $325,000+8.3%$147/sqft |
Source: | ||
| 4/22/2025 | Pending sale | $300,000$136/sqft |
Source: | ||
| 4/11/2025 | Listed for sale | $300,000+46.3%$136/sqft |
Source: | ||
| 3/30/2020 | Sold | $205,000-2.4%$93/sqft |
Source: | ||
| 3/26/2020 | Pending sale | $210,000$95/sqft |
Source: RE/MAX Results #5484273 Report a problem | ||
Public tax history
| Year | Property taxes | Tax assessment |
|---|---|---|
| 2025 | $4,078 +19.9% | $297,200 +15% |
| 2024 | $3,400 -2.5% | $258,400 +15% |
| 2023 | $3,486 +11.9% | $224,700 -3% |
Find assessor info on the county website
Neighborhood: Como
Nearby schools
GreatSchools rating
- 7/10Chelsea Heights Elementary SchoolGrades: PK-5Distance: 1.1 mi
- 3/10Murray Middle SchoolGrades: 6-8Distance: 1.9 mi
- 2/10Como Park Senior High SchoolGrades: 9-12Distance: 1.4 mi
Get a cash offer in 3 minutes
Find out how much your home could sell for in as little as 3 minutes with a no-obligation cash offer.
Estimated market value$324,000
Get a cash offer in 3 minutes
Find out how much your home could sell for in as little as 3 minutes with a no-obligation cash offer.
Estimated market value
$324,000
