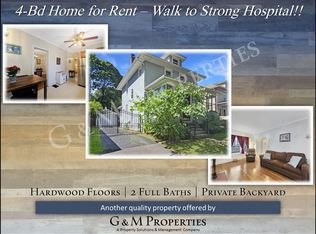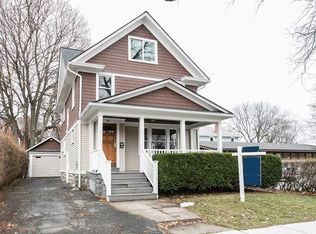Location, Location, Location!! This is a 4 Br 2 Full Bath Single Family home right across from Highland Park, and around the corner from all of the Restaurants, Cafe's and Bars at Collegetown! It has been recently painted throughout, Hardwood floors in great condition, vinyl windows, and tons of storage! There is a wood burning fireplace, natural wood trim and cabinetry throughout, as well as updated baths. When it is time for the lilac festival again...... just walk across the street! This home is priced to go, so call now, before its too late!
This property is off market, which means it's not currently listed for sale or rent on Zillow. This may be different from what's available on other websites or public sources.

