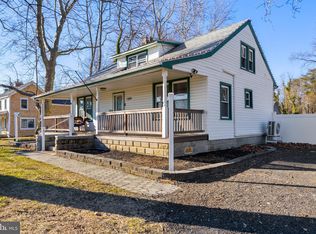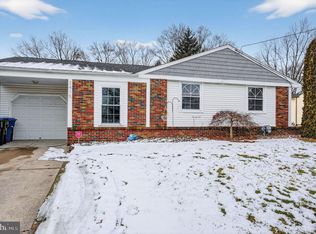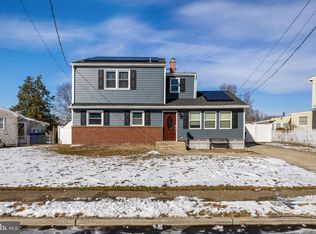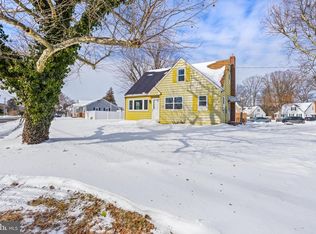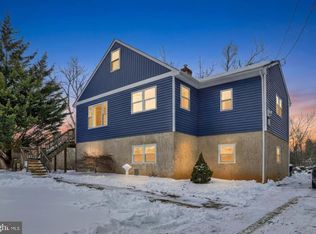Welcome to 1387 Monmouth Rd-- a beautiful colonial farmhouse on 0.51 acres with extensive renovation. Updates include modernized electrical system, updated plumbing, energy-efficient insulation, new roof, all new drywall along with spray foam and fiberglass insulation, new Lincoln custom Thermopane windows with wood framing, radiant heat, and a brand new multi-zone mini-split HVAC system with backup oil heat. Authentic oak hardwood flooring, updated lighting, rebuilt staircase, and refreshed kitchen/dining layout. Full unfinished basement with exterior access.On the main floor you will see an expansive living room with enough room for a bonus sitting area. The combined kitchen and dining room offer plenty of room for entertaining. The kitchen was completely redone to maximize storage and comfort. There is also a mud-room with a separate entrance along with a full bathroom for added convenience. Upstairs you will find 4 spacious bedrooms, along with a second renovated full bathroom. Outdoor features include a custom 35'x30' stone patio with fire pit, expanded extra-wide driveway with turnaround, and a very large rear yard backing to trees. Nearby: downtown Mount Holly dining and shops (2.0 mi), Colonial Cafe (2.0 mi), Historic Smithville Park & Smith's Woods (2.1 mi), Rancocas Nature Center & State Park (5.3 mi), Virtua Memorial Hospital (0.9 mi)
Active
$489,000
1387 Monmouth Rd, Eastampton Twp., NJ 08060
4beds
1,696sqft
Est.:
Single Family Residence
Built in 1880
0.51 Acres Lot
$485,700 Zestimate®
$288/sqft
$-- HOA
What's special
- 2 days |
- 411 |
- 19 |
Zillow last checked: 21 hours ago
Listing updated: January 29, 2026 at 09:33am
Listed by:
Brooke Black 267-893-8625,
Prominent Properties Sir,
Caryn Black
Source: GSMLS,MLS#: 4007099
Tour with a local agent
Facts & features
Interior
Bedrooms & bathrooms
- Bedrooms: 4
- Bathrooms: 2
- Full bathrooms: 2
Bedroom 1
- Level: First
Bedroom 2
- Level: First
Bedroom 3
- Level: First
Bedroom 4
- Level: First
Primary bathroom
- Features: Tub Shower
Dining room
- Features: Dining L
- Level: Ground
Family room
- Level: Ground
Kitchen
- Features: Breakfast Bar, Eat-in Kitchen, Galley Type
- Level: Ground
Living room
- Level: Ground
Heating
- 4+ Units, Forced Air, Radiant - Electric, See Remarks, Electric, Oil Tank Above Ground - Outside
Cooling
- 4+ Units, Ductless Split AC, See Remarks
Appliances
- Included: Carbon Monoxide Detector, Electric Cooktop, Dishwasher, Dryer, Microwave, Range/Oven-Electric, Refrigerator, Washer, Electric Water Heater
- Laundry: Laundry Room
Features
- Bathroom, Kitchen
- Flooring: Tile, Wood
- Windows: Thermal Windows/Doors, Blinds
- Basement: Yes,Bilco-Style Door,Full,Unfinished
- Has fireplace: No
Interior area
- Total structure area: 1,696
- Total interior livable area: 1,696 sqft
Property
Parking
- Total spaces: 10
- Parking features: 2 Car Width, Additional Parking, Asphalt, Driveway-Exclusive, None
- Uncovered spaces: 10
Features
- Patio & porch: Open Porch(es), Patio
Lot
- Size: 0.51 Acres
- Dimensions: 100 x 223
- Features: Level
Details
- Parcel number: 1211004010000000100000
- Zoning description: RL
Construction
Type & style
- Home type: SingleFamily
- Architectural style: Colonial,Custom Home
- Property subtype: Single Family Residence
Materials
- Roof: Asphalt Shingle
Condition
- Year built: 1880
- Major remodel year: 2022
Utilities & green energy
- Sewer: Private Sewer, Septic Tank
- Water: Public
- Utilities for property: Electricity Connected
Community & HOA
Community
- Security: Carbon Monoxide Detector
Location
- Region: Mount Holly
Financial & listing details
- Price per square foot: $288/sqft
- Tax assessed value: $152,600
- Annual tax amount: $4,875
- Date on market: 1/29/2026
- Ownership type: Fee Simple
- Electric utility on property: Yes
Estimated market value
$485,700
$461,000 - $510,000
$2,575/mo
Price history
Price history
| Date | Event | Price |
|---|---|---|
| 1/29/2026 | Listed for sale | $489,000$288/sqft |
Source: | ||
| 1/6/2026 | Listing removed | $489,000$288/sqft |
Source: | ||
| 10/14/2025 | Price change | $489,000-2%$288/sqft |
Source: | ||
| 9/7/2025 | Price change | $499,000-5.8%$294/sqft |
Source: | ||
| 7/26/2025 | Price change | $529,999-3.6%$312/sqft |
Source: | ||
Public tax history
Public tax history
| Year | Property taxes | Tax assessment |
|---|---|---|
| 2025 | $4,876 -3% | $152,600 |
| 2024 | $5,025 | $152,600 |
| 2023 | -- | $152,600 |
Find assessor info on the county website
BuyAbility℠ payment
Est. payment
$3,316/mo
Principal & interest
$2350
Property taxes
$795
Home insurance
$171
Climate risks
Neighborhood: 08060
Nearby schools
GreatSchools rating
- 4/10Eastampton Community SchoolGrades: PK-8Distance: 1.1 mi
- 4/10Rancocas Valley Reg High SchoolGrades: 9-12Distance: 2.1 mi
- Loading
- Loading
