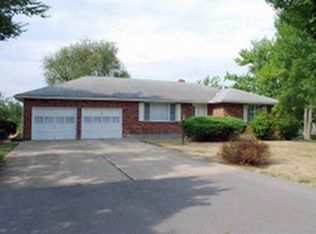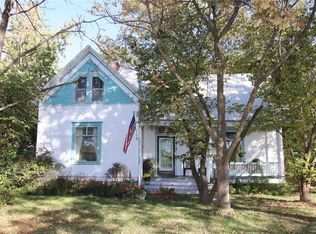Sold on 05/06/24
Price Unknown
1387 Mokane Rd, Fulton, MO 65251
3beds
2,053sqft
Single Family Residence
Built in 1996
0.92 Acres Lot
$358,900 Zestimate®
$--/sqft
$1,814 Estimated rent
Home value
$358,900
Estimated sales range
Not available
$1,814/mo
Zestimate® history
Loading...
Owner options
Explore your selling options
What's special
Introducing your charming 3-bedroom, 2-bathroom retreat! Nestled in a friendly neighborhood, this lovely home welcomes you with its inviting curb appeal. Step inside to discover a warm and inviting atmosphere, with an open-concept layout that seamlessly connects the living room, dining area, and kitchen. The heart of the home, the kitchen, features modern appliances and ample cabinet space. Retreat to the spacious master suite, complete with a private ensuite bathroom and plenty of closet space for your convenience. Two additional bedrooms offer versatility as guest rooms, children's quarters, or a home office. The sunroom serves as a versatile space for relaxation, indoor gardening, or entertaining guests, providing a seamless transition between indoor comfort and outdoor beauty. Outside, the backyard oasis awaits, offering a peaceful retreat with a patio area for outdoor dining and relaxation, bordered by lush greenery, flowering plants, fruit trees, a chicken coop, raised garden beds, and partially fenced in backyard. Don't forget about the detached shop! The detached garage/shop offers room for 2 vehicles and tons of storage. With its convenient location, cozy ambiance, and functional layout, this home is the perfect place to create lasting memories with family and friends. Welcome home to comfort and tranquility!
Zillow last checked: 8 hours ago
Listing updated: September 01, 2024 at 09:33pm
Listed by:
Rachael Schumann 573-694-3914,
Century 21 Community
Bought with:
Sarah Whitehead
Keller Williams Realty
Source: JCMLS,MLS#: 10067378
Facts & features
Interior
Bedrooms & bathrooms
- Bedrooms: 3
- Bathrooms: 2
- Full bathrooms: 2
Primary bedroom
- Description: Large Room!
- Level: Main
- Area: 374.06 Square Feet
- Dimensions: 22.67 x 16.5
Bedroom 2
- Description: Large Room!
- Level: Main
- Area: 265.05 Square Feet
- Dimensions: 17.67 x 15
Bedroom 3
- Description: Large Room!
- Level: Main
- Area: 203.45 Square Feet
- Dimensions: 16.5 x 12.33
Primary bathroom
- Description: Walk-in Shower
- Level: Main
- Area: 56 Square Feet
- Dimensions: 8 x 7
Bathroom
- Description: Tub/Shower
- Level: Main
- Area: 36 Square Feet
- Dimensions: 9 x 4
Dining room
- Level: Main
- Area: 104.2 Square Feet
- Dimensions: 10 x 10.42
Kitchen
- Description: Stainless Steel Appliances
- Level: Main
- Area: 117 Square Feet
- Dimensions: 9 x 13
Laundry
- Description: Washer & Dryer
- Level: Main
- Area: 248 Square Feet
- Dimensions: 15.5 x 16
Sunroom
- Description: Tons of Natural Light!
- Level: Main
- Area: 540 Square Feet
- Dimensions: 45 x 12
Heating
- FANG
Cooling
- Central Air, None
Appliances
- Included: Dishwasher, Disposal, Dryer, Microwave, Refrigerator, Cooktop, Washer
Features
- Basement: None
- Has fireplace: Yes
- Fireplace features: Gas
Interior area
- Total structure area: 2,053
- Total interior livable area: 2,053 sqft
- Finished area above ground: 2,053
- Finished area below ground: 0
Property
Parking
- Parking features: Additional Parking, Oversized
- Details: Detached, Main
Features
- Fencing: Fenced
Lot
- Size: 0.92 Acres
- Dimensions: 201.3 x 200.2 x 200 x 200.2
Details
- Additional structures: Shed(s)
- Parcel number: 1304020040003019000
Construction
Type & style
- Home type: SingleFamily
- Architectural style: Ranch
- Property subtype: Single Family Residence
Materials
- Vinyl Siding, Brick
Condition
- Updated/Remodeled
- New construction: No
- Year built: 1996
Community & neighborhood
Security
- Security features: Security System
Location
- Region: Fulton
Price history
| Date | Event | Price |
|---|---|---|
| 5/6/2024 | Sold | -- |
Source: | ||
| 4/6/2024 | Pending sale | $340,000$166/sqft |
Source: | ||
| 3/25/2024 | Listed for sale | $340,000+49.5%$166/sqft |
Source: Heart Of Missouri BOR #130142 Report a problem | ||
| 5/24/2019 | Sold | -- |
Source: | ||
| 4/11/2019 | Price change | $227,500-1%$111/sqft |
Source: Keller Williams Lake of the Ozarks Realty #384352 Report a problem | ||
Public tax history
| Year | Property taxes | Tax assessment |
|---|---|---|
| 2024 | $2,408 +0.5% | $38,928 |
| 2023 | $2,396 +1.2% | $38,928 +1.2% |
| 2022 | $2,367 +0.1% | $38,453 |
Find assessor info on the county website
Neighborhood: 65251
Nearby schools
GreatSchools rating
- 8/10Bartley Elementary SchoolGrades: K-5Distance: 0.7 mi
- 3/10Fulton Middle SchoolGrades: 6-8Distance: 1.9 mi
- 3/10Fulton Sr. High SchoolGrades: 9-12Distance: 3 mi

