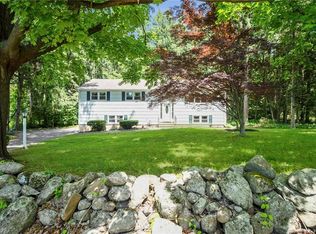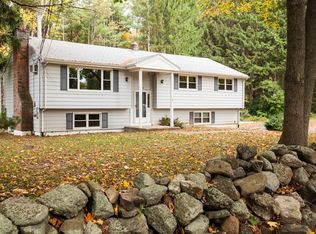Sprawling Raised Ranch on private lot! Open floor plan with cathedral ceilings perfect for entertaining. Beautiful remodeled kitchen including large island with wine refrigerator, granite countertops and stainless appliances. Four nicely sized bedrooms and flex/office space with back stair leading to separate entrance. Large family room in lower level includes a stone woodburing fireplace. Windows, roof, interior doors and septic system with 1500 gallon tank all new in 2013. New gas furnace, gas dryer, dishwasher and gutter guards. Fenced yard and 2-tier deck. Freshly painted. Curb cut on Laurel Brook for additional parking of large vehicle, boat or RV. Large workshop or the ability for additional living space. Tons of possibilities.
This property is off market, which means it's not currently listed for sale or rent on Zillow. This may be different from what's available on other websites or public sources.


