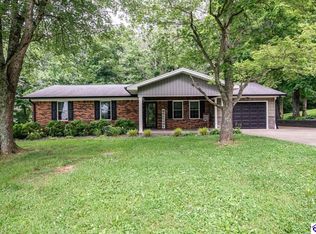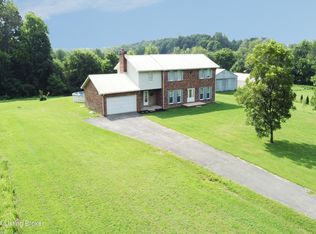Sold for $247,000 on 04/14/23
$247,000
1387 Ferrill Hill Rd, Buffalo, KY 42716
3beds
1,759sqft
Single Family Residence
Built in 1976
2.72 Acres Lot
$290,600 Zestimate®
$140/sqft
$1,624 Estimated rent
Home value
$290,600
$276,000 - $305,000
$1,624/mo
Zestimate® history
Loading...
Owner options
Explore your selling options
What's special
Price Drop! Country living with a creek! Come check out this 3 bed 2 bath ranch sitting on 2.7 acres in Buffalo KY. Eat in kitchen leads out to the deck where you can enjoy the view. The spacious living room has a fireplace for those cool evenings. The large primary bedroom is connected to a primary bath with a large walk in closet! Downstairs there is a partially finished basement as well as an attached garage to keep the car in, just in time for winter! On the lower part of the property is a large outbuilding for storage. Don't miss this great ownership opportunity! Schedule your showing today!
Zillow last checked: 8 hours ago
Listing updated: April 13, 2024 at 10:52pm
Listed by:
Chris Howard 270-723-9200,
Green Team Real Estate Services
Bought with:
NON MEMBER OFFICE
Source: HKMLS,MLS#: HK10063191
Facts & features
Interior
Bedrooms & bathrooms
- Bedrooms: 3
- Bathrooms: 2
- Full bathrooms: 2
- Main level bathrooms: 2
- Main level bedrooms: 3
Primary bedroom
- Level: Main
Bedroom 2
- Level: Main
Bedroom 3
- Level: Main
Primary bathroom
- Level: Main
Bathroom
- Features: Tub/Shower Combo
Kitchen
- Features: Eat-in Kitchen
- Level: Main
Living room
- Level: Main
Basement
- Area: 1279
Heating
- Forced Air, Electric
Cooling
- Central Air
Appliances
- Included: Electric Water Heater
- Laundry: Closet
Features
- Other, Walls (Dry Wall)
- Flooring: Carpet, Vinyl
- Basement: Walk-Out Access
- Has fireplace: Yes
- Fireplace features: Wood Burning Stove
Interior area
- Total structure area: 1,759
- Total interior livable area: 1,759 sqft
Property
Parking
- Total spaces: 1
- Parking features: Attached
- Attached garage spaces: 1
Accessibility
- Accessibility features: None
Features
- Exterior features: Concrete Walks
- Fencing: None
- Waterfront features: Creek
- Body of water: None
Lot
- Size: 2.72 Acres
Details
- Parcel number: 042000012400
Construction
Type & style
- Home type: SingleFamily
- Architectural style: Ranch
- Property subtype: Single Family Residence
Materials
- Brick Veneer
- Foundation: Block
- Roof: Shingle
Condition
- Year built: 1976
Utilities & green energy
- Sewer: Septic Tank
- Water: County
- Utilities for property: Other
Community & neighborhood
Location
- Region: Buffalo
- Subdivision: None
Price history
| Date | Event | Price |
|---|---|---|
| 4/14/2023 | Sold | $247,000-1.2%$140/sqft |
Source: | ||
| 2/18/2023 | Price change | $249,900-3.8%$142/sqft |
Source: | ||
| 1/17/2023 | Price change | $259,900-3.7%$148/sqft |
Source: | ||
| 12/31/2022 | Price change | $269,900-3.6%$153/sqft |
Source: | ||
| 11/22/2022 | Listed for sale | $279,900+83.5%$159/sqft |
Source: | ||
Public tax history
| Year | Property taxes | Tax assessment |
|---|---|---|
| 2022 | $1,533 -0.1% | $152,575 |
| 2021 | $1,535 -2.1% | $152,575 |
| 2020 | $1,567 +0.7% | $152,575 |
Find assessor info on the county website
Neighborhood: 42716
Nearby schools
GreatSchools rating
- 7/10Abraham Lincoln Elementary SchoolGrades: K-5Distance: 4.3 mi
- 7/10Larue County Middle SchoolGrades: 6-8Distance: 4.8 mi
- 8/10Larue County High SchoolGrades: 9-12Distance: 4.7 mi

Get pre-qualified for a loan
At Zillow Home Loans, we can pre-qualify you in as little as 5 minutes with no impact to your credit score.An equal housing lender. NMLS #10287.

