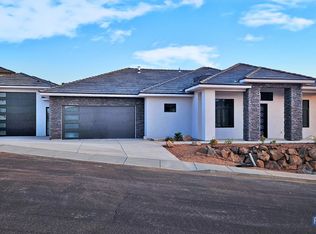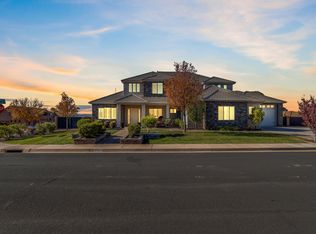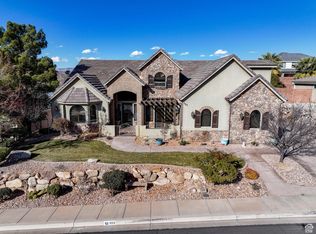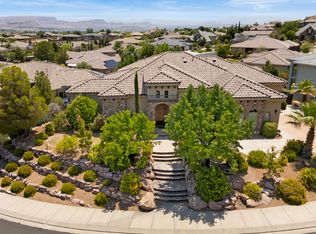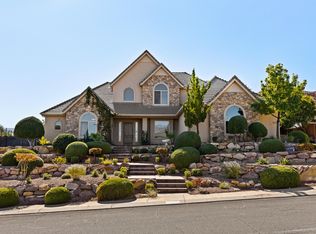Luxurious 4 bedroom, 3 ½ bathroom dream home located on a spacious landscaped 1.04 acre lot with spectacular views and mature fruit trees. Featuring an open concept living area with high ceilings and large windows that flood the space with natural light - making it the perfect space for entertaining guests or enjoying a quiet evening with family. 2 covered decks, large patio, and private rooftop deck provide panoramic views of the valley, scenic mountains, and breath taking sunsets. The modern kitchen boasts high end appliances, granite countertops, ample cabinetry, a butler kitchen and generous pantry - making it a chef's dream! The master suite on the main level offers a serene escape with a private deck, an enormous walk-in closet connected to the laundry room, and a luxurious en-suite bathroom featuring a soaking tub, a beautiful separate shower, and ample storage drawers. A roomy home office adds the perfect touch for the entrepreneur. Three additional bedrooms, a home theater, and an exercise room provide comfort, personal space, and entertainment for family members or guests. With a sizable RV garage, private lower garage, and massive amounts of storage space, there is plenty of room for all the toys. Outside, the expansive back yard features a pool and jacuzzi with slide, basketball court, gazebo, charming grape arbor, garden, and patio area for outdoor dining, festive gatherings, relaxation, recreation, and nourishment. Enjoy the delicious bounty of more than 20 mature fruit trees including apricot, apple, cherry, fig, pear, peach, persimmon, plumb, pomegranate, and Turkish mulberry.
This expansive property offers the perfect balance of beauty, privacy, comfort, style, nature, and convenience, making it an ideal choice for growing families or those seeking a peaceful retreat with easy access to urban amenities. Located just minutes from top-rated schools, shopping centers, and recreational facilities, this home offers the best of suburban living. Don't miss the opportunity to make this your home!
For sale
Price cut: $50K (1/19)
$1,299,000
1387 E Dome Trail Rd, Washington, UT 84780
4beds
4baths
5,297sqft
Est.:
Single Family Residence
Built in 2014
1.04 Acres Lot
$1,263,900 Zestimate®
$245/sqft
$55/mo HOA
What's special
Sizable rv garagePrivate lower garageSpectacular viewsLarge patioBeautiful separate showerPrivate rooftop deckSoaking tub
- 70 days |
- 1,696 |
- 60 |
Zillow last checked: 8 hours ago
Listing updated: February 10, 2026 at 11:31pm
Listed by:
Angela Mandato 435-680-0717,
WHITE CROW REAL ESTATE
Source: WCBR,MLS#: 25-267156
Tour with a local agent
Facts & features
Interior
Bedrooms & bathrooms
- Bedrooms: 4
- Bathrooms: 4
Primary bedroom
- Level: Main
Bedroom 2
- Level: Basement
Bedroom 3
- Level: Basement
Bedroom 4
- Level: Basement
Bathroom
- Level: Main
Bathroom
- Level: Basement
Bathroom
- Level: Basement
Bathroom
- Level: Main
Den
- Description: Exercise room
- Level: Basement
Family room
- Level: Main
Family room
- Level: Basement
Office
- Level: Main
Storage room
- Description: Under stairs
- Level: Basement
Other
- Level: Basement
Heating
- Electric, Natural Gas
Cooling
- Heat Pump, Central Air
Features
- See Remarks
- Basement: Full,Walk-Out Access
- Number of fireplaces: 2
Interior area
- Total structure area: 5,297
- Total interior livable area: 5,297 sqft
- Finished area above ground: 2,913
Property
Parking
- Total spaces: 6
- Parking features: Attached, Extra Depth, Extra Height, Extra Width, Garage Door Opener, RV Garage, RV Access/Parking, Storage
- Attached garage spaces: 4
- Carport spaces: 2
- Covered spaces: 6
Features
- Stories: 1
- Has private pool: Yes
- Pool features: See Remarks, In Ground, Heated, Outdoor Pool
- Spa features: Heated
- Fencing: Full
- Has view: Yes
- View description: City, Mountain(s), Valley
Lot
- Size: 1.04 Acres
- Features: Corner Lot, Curbs & Gutters, Level
Details
- Parcel number: WSFWB5102
- Zoning description: Residential
Construction
Type & style
- Home type: SingleFamily
- Property subtype: Single Family Residence
Materials
- Rock, Stucco
- Roof: Tile
Condition
- Built & Standing
- Year built: 2014
Utilities & green energy
- Water: Culinary
- Utilities for property: Rocky Mountain, Dixie Power, Electricity Connected, Natural Gas Connected
Community & HOA
Community
- Features: Sidewalks
- Subdivision: SILVER FALLS AT WASHINGTON BENCH
HOA
- Has HOA: Yes
- Services included: Common Area Maintenance, Cable TV
- HOA fee: $165 quarterly
Location
- Region: Washington
Financial & listing details
- Price per square foot: $245/sqft
- Tax assessed value: $1,348,900
- Annual tax amount: $5,032
- Date on market: 12/4/2025
- Cumulative days on market: 151 days
- Listing terms: FHA,Conventional,Cash,1031 Exchange
- Inclusions: Wired for Cable, Window Coverings, Water, Rvrse Osmosis, Walk-in Closet(s), Theater Room, Storm Windows, Storage Shed(s), Sprinkler, Full, Sprinkler, Auto, Second Kitchen, Refrigerator, Patio, Uncovered, Patio, Covered, Oven/Range, Built-in, Outdoor Lighting, Microwave, Landscaped, Full, Hot Tub, Gazebo, Garden Tub, Fenced, Full, Disposal, Dishwasher, Deck, Covered, Central Vacuum, Central Vac Plumbed, Ceiling, Vaulted, Ceiling Fan(s), Bath, Sep Tub/Shwr
- Electric utility on property: Yes
- Road surface type: Paved
Estimated market value
$1,263,900
$1.20M - $1.33M
$6,975/mo
Price history
Price history
| Date | Event | Price |
|---|---|---|
| 1/19/2026 | Price change | $1,299,000-3.7%$245/sqft |
Source: WCBR #25-267156 Report a problem | ||
| 12/4/2025 | Listed for sale | $1,349,000-7%$255/sqft |
Source: WCBR #25-267156 Report a problem | ||
| 9/10/2025 | Listing removed | $1,450,000$274/sqft |
Source: WCBR #24-253310 Report a problem | ||
| 3/26/2025 | Pending sale | $1,450,000$274/sqft |
Source: WCBR #24-253310 Report a problem | ||
| 2/9/2025 | Price change | $1,450,000-3.3%$274/sqft |
Source: WCBR #24-253310 Report a problem | ||
Public tax history
Public tax history
| Year | Property taxes | Tax assessment |
|---|---|---|
| 2024 | $5,038 +0.4% | $743,245 -1.3% |
| 2023 | $5,017 -6.7% | $752,980 -0.9% |
| 2022 | $5,380 +17.2% | $759,795 +43.3% |
Find assessor info on the county website
BuyAbility℠ payment
Est. payment
$7,303/mo
Principal & interest
$6382
Home insurance
$455
Other costs
$466
Climate risks
Neighborhood: 84780
Nearby schools
GreatSchools rating
- 7/10Horizon SchoolGrades: PK-5Distance: 0.3 mi
- 9/10Washington Fields IntermediateGrades: 6-7Distance: 1.7 mi
- 8/10Crimson Cliffs HighGrades: 10-12Distance: 2.4 mi
Schools provided by the listing agent
- Elementary: Horizon Elementary
- Middle: Crimson Cliffs Middle
- High: Crimson Cliffs High
Source: WCBR. This data may not be complete. We recommend contacting the local school district to confirm school assignments for this home.
- Loading
- Loading
