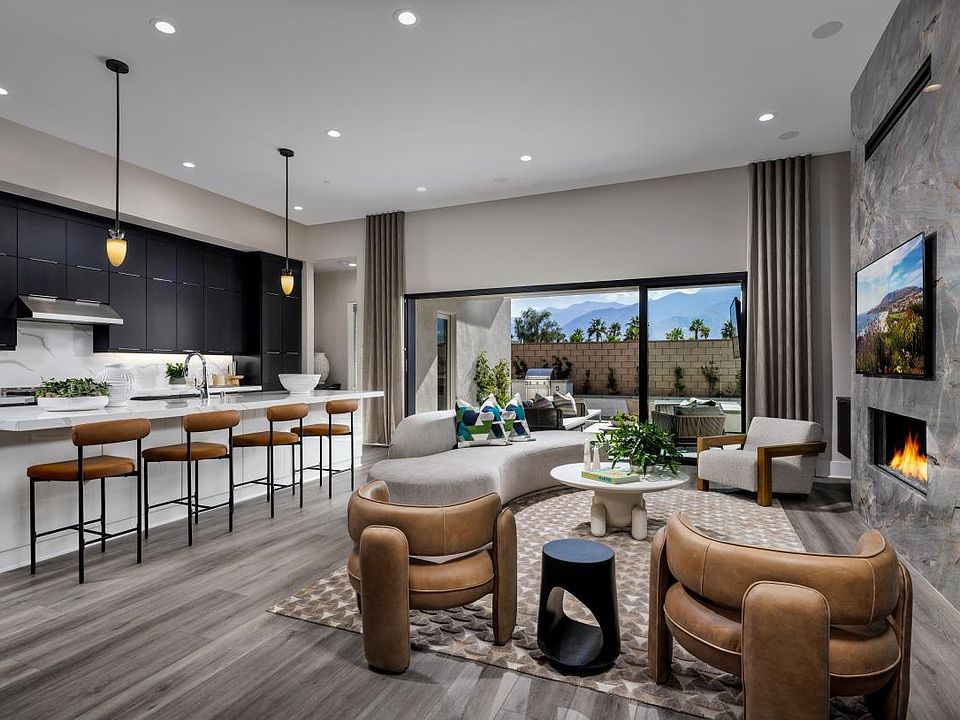Welcome to NOLA at Escena, where modern architecture, resort-style amenities, and iconic mountain views define the ultimate Palm Springs lifestyle. Just minutes from downtown, golf, dining, and the airport, this new community blends luxury with convenience. Homesite #17 features the Pablo Mid-Century floorplan with 3 bedrooms, 3 bathrooms, and 2,402 sq ft of sophisticated living. Designed to capture beautiful San Jacinto Mountain views, the home offers expansive glass walls, a 48" linear fireplace in the Great Room, and a chef’s kitchen with JennAir appliances including a built-in refrigerator. Interior wet bars are located in both the Great Room and Bedroom #2, which also has a private entrance. Upgrades include a striking front door, enhanced electrical and low-voltage package, solar panels, and an upgraded pool and spa. The primary suite is a tranquil retreat with spa-inspired finishes, while additional bedrooms provide comfort and flexibility. NOLA residents enjoy walking trails, a dog park, and access to Escena Golf Club with its mid-century modern clubhouse, acclaimed restaurant, and sweeping views. Homesite #17 is under construction with a Spring 2026 move-in.
New construction
$1,349,000
1387 Celadon St, Palm Springs, CA 92262
3beds
2,402sqft
Single Family Residence
Built in 2025
7,841 Square Feet Lot
$1,327,900 Zestimate®
$562/sqft
$240/mo HOA
What's special
Upgraded pool and spaSophisticated livingSweeping viewsTranquil retreatModern architectureWet barsSpa-inspired finishes
Call: (760) 340-7130
- 18 days |
- 204 |
- 5 |
Zillow last checked: 7 hours ago
Listing updated: September 19, 2025 at 06:48am
Listing Provided by:
Jennifer Robertson DRE #01433352 866-232-1631,
Toll Brothers Real Estate, Inc
Source: CRMLS,MLS#: OC25220790 Originating MLS: California Regional MLS
Originating MLS: California Regional MLS
Travel times
Facts & features
Interior
Bedrooms & bathrooms
- Bedrooms: 3
- Bathrooms: 3
- Full bathrooms: 3
- Main level bathrooms: 3
- Main level bedrooms: 3
Rooms
- Room types: Great Room, Kitchen, Laundry, Primary Bathroom, Primary Bedroom, Other, Pantry
Primary bedroom
- Features: Primary Suite
Bathroom
- Features: Bathtub, Closet, Dual Sinks, Enclosed Toilet, Separate Shower, Walk-In Shower
Kitchen
- Features: Kitchen Island, Kitchen/Family Room Combo, Walk-In Pantry
Other
- Features: Walk-In Closet(s)
Pantry
- Features: Walk-In Pantry
Heating
- Central, Electric, ENERGY STAR Qualified Equipment, Fireplace(s), Heat Pump
Cooling
- Central Air, Dual, Electric, ENERGY STAR Qualified Equipment, Heat Pump, Zoned
Appliances
- Included: Dishwasher, Electric Oven, Disposal, Gas Range, Microwave, Refrigerator, Range Hood, Water To Refrigerator, Water Heater
- Laundry: Washer Hookup, Electric Dryer Hookup, Gas Dryer Hookup, Laundry Room
Features
- Built-in Features, High Ceilings, Open Floorplan, Pantry, Quartz Counters, Recessed Lighting, Unfurnished, Wired for Sound, Primary Suite, Walk-In Pantry, Walk-In Closet(s)
- Flooring: Carpet, Tile
- Doors: Insulated Doors, Sliding Doors
- Windows: Double Pane Windows, Screens
- Has fireplace: Yes
- Fireplace features: Gas, Living Room
- Common walls with other units/homes: No Common Walls
Interior area
- Total interior livable area: 2,402 sqft
Property
Parking
- Total spaces: 2
- Parking features: Driveway, Garage, Garage Door Opener
- Attached garage spaces: 2
Accessibility
- Accessibility features: Low Pile Carpet, No Stairs
Features
- Levels: One
- Stories: 1
- Entry location: West
- Patio & porch: Covered
- Has private pool: Yes
- Pool features: Private
- Has spa: Yes
- Spa features: Private
- Fencing: Block,New Condition
- Has view: Yes
- View description: Mountain(s)
Lot
- Size: 7,841 Square Feet
- Features: Desert Front, Drip Irrigation/Bubblers, Sprinklers In Front, Rectangular Lot
Details
- Parcel number: 677760017
- Zoning: RES
- Special conditions: Standard
Construction
Type & style
- Home type: SingleFamily
- Architectural style: Mid-Century Modern
- Property subtype: Single Family Residence
Materials
- Drywall, Stone Veneer, Stucco
- Foundation: Slab
- Roof: Membrane
Condition
- Under Construction
- New construction: Yes
- Year built: 2025
Details
- Builder model: Pablo
- Builder name: Tol Brothers
Utilities & green energy
- Electric: 220 Volts in Laundry
- Sewer: Public Sewer
- Water: Public
- Utilities for property: Cable Connected, Electricity Connected, Natural Gas Connected, Phone Available, Sewer Connected, Water Connected
Green energy
- Energy efficient items: Water Heater
- Energy generation: Solar
Community & HOA
Community
- Features: Curbs, Dog Park, Golf, Sidewalks, Gated
- Security: Carbon Monoxide Detector(s), Fire Detection System, Security Gate, Gated with Guard, Gated Community, Gated with Attendant, Smoke Detector(s)
- Subdivision: Nola at Escena
HOA
- Has HOA: Yes
- Amenities included: Controlled Access, Dog Park, Maintenance Grounds, Meeting Room, Management, Pets Allowed, Guard
- HOA fee: $240 monthly
- HOA name: TBD
Location
- Region: Palm Springs
Financial & listing details
- Price per square foot: $562/sqft
- Date on market: 9/18/2025
- Cumulative days on market: 7 days
- Listing terms: Cash,Conventional
- Inclusions: Interior wet bar in flex room, solar panels included, upgraded front door, upgraded pool w/spa, 48" linear fireplace in great room and lanai, JennAir appliance including built-in refrigerator, upgraded electric and low voltage
- Road surface type: Paved
About the community
Discover a modern desert oasis at Nola at Escena, a golf community featuring luxury homes in Palm Springs, CA. Nestled in a beautiful golf course setting, this exclusive gated community offers new single-story, single-family home designs with innovative modern architecture, sophisticated open-concept floor plans, and a pool included. Select from four home designs ranging from 2,277-2,402 sq. ft., featuring 2 3 bedrooms, 2.5 3 bathrooms, and an attached 2-car garage. Just beyond your door, the public Escena Golf Club and Escena Lounge & Grill provide the perfect opportunity to play, dine, and host. Home price does not include any home site premium.
Source: Toll Brothers Inc.

