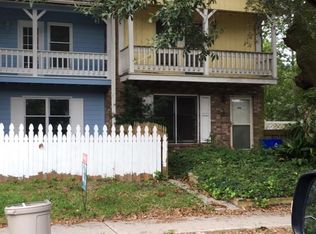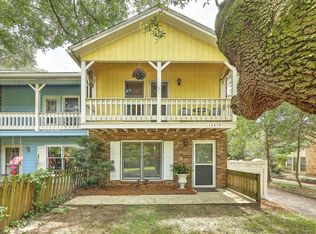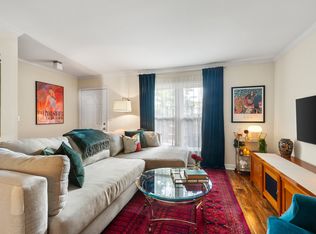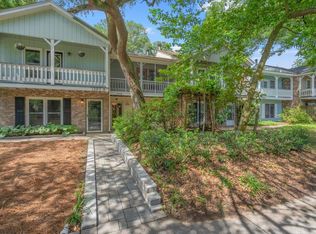Closed
$337,500
1387 Camp Rd APT A, Charleston, SC 29412
2beds
1,222sqft
Townhouse
Built in 1986
3,049.2 Square Feet Lot
$-- Zestimate®
$276/sqft
$1,954 Estimated rent
Home value
Not available
Estimated sales range
Not available
$1,954/mo
Zestimate® history
Loading...
Owner options
Explore your selling options
What's special
Wonderful townhome updated and ready for occupancy! New flooring! Freshly Painted inside and out. Great open floor plan with eat in kitchen with large porch off the kitchen to enjoy morning coffee! There is a good size dining rm in the eat in kitchen. Nice great room w fireplace. Half bath downstairs. Two large bedrooms upstairs. Master Bedroom has a vaulted ceiling and one wall of closets plus a porch! Nice full bath upstairs . No HOA. Convenient!!! Close to shopping, downtown Charleston, County Parks, Restaurants and Folly Beach!! tax maps say it is not in a flood zone --verify with you insurance company! 2 spaces to park your vehicles in back of your unit. Small storage shed on the side of the building. This is an end unit also!Buyer and buyers agent to verify all information.
Zillow last checked: 8 hours ago
Listing updated: January 28, 2025 at 11:53am
Listed by:
Mary Ann Meyers Charleston Realty Inc.
Bought with:
Jeff Cook Real Estate LPT Realty
Source: CTMLS,MLS#: 24030472
Facts & features
Interior
Bedrooms & bathrooms
- Bedrooms: 2
- Bathrooms: 2
- Full bathrooms: 1
- 1/2 bathrooms: 1
Heating
- Central
Cooling
- Central Air
Appliances
- Laundry: Electric Dryer Hookup, Washer Hookup, Laundry Room
Features
- Ceiling - Blown, Ceiling - Cathedral/Vaulted, Eat-in Kitchen, Other, Pantry
- Flooring: Carpet, Ceramic Tile, Luxury Vinyl
- Doors: Some Thermal Door(s)
- Windows: Some Thermal Wnd/Doors, Window Treatments
- Number of fireplaces: 1
- Fireplace features: Great Room, One, Wood Burning
Interior area
- Total structure area: 1,222
- Total interior livable area: 1,222 sqft
Property
Parking
- Parking features: Other
Features
- Levels: Two
- Stories: 2
- Exterior features: Balcony
Lot
- Size: 3,049 sqft
- Features: 0 - .5 Acre
Details
- Parcel number: 4251000033
Construction
Type & style
- Home type: Townhouse
- Property subtype: Townhouse
- Attached to another structure: Yes
Materials
- Brick Veneer, Wood Siding
- Foundation: Slab
Condition
- New construction: No
- Year built: 1986
Utilities & green energy
- Sewer: Public Sewer
- Water: Public
- Utilities for property: Dominion Energy
Community & neighborhood
Location
- Region: Charleston
- Subdivision: Lynwood Villas
Other
Other facts
- Listing terms: Any
Price history
| Date | Event | Price |
|---|---|---|
| 1/22/2025 | Sold | $337,500-3.5%$276/sqft |
Source: | ||
| 12/13/2024 | Contingent | $349,900$286/sqft |
Source: | ||
| 12/11/2024 | Listed for sale | $349,900+257%$286/sqft |
Source: | ||
| 8/6/2001 | Sold | $98,000$80/sqft |
Source: Public Record Report a problem | ||
Public tax history
| Year | Property taxes | Tax assessment |
|---|---|---|
| 2024 | $875 +3.3% | $5,880 |
| 2023 | $847 +7.6% | $5,880 |
| 2022 | $787 -4.3% | $5,880 |
Find assessor info on the county website
Neighborhood: Lynwood
Nearby schools
GreatSchools rating
- 8/10James Island Elementary SchoolGrades: PK-5Distance: 1.8 mi
- 8/10Camp Road MiddleGrades: 6-8Distance: 1 mi
- 9/10James Island Charter High SchoolGrades: 9-12Distance: 1.3 mi
Schools provided by the listing agent
- Elementary: James Island
- Middle: Camp Road
- High: James Island Charter
Source: CTMLS. This data may not be complete. We recommend contacting the local school district to confirm school assignments for this home.
Get pre-qualified for a loan
At Zillow Home Loans, we can pre-qualify you in as little as 5 minutes with no impact to your credit score.An equal housing lender. NMLS #10287.



