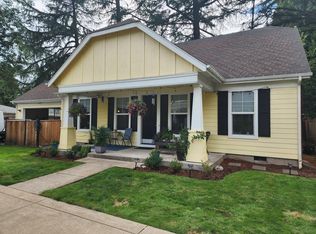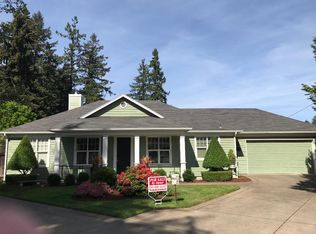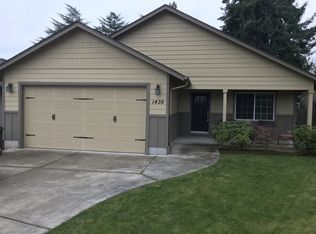Sold
$600,000
1387 Cal Young Rd, Eugene, OR 97401
3beds
1,744sqft
Residential, Single Family Residence
Built in 1998
8,712 Square Feet Lot
$580,200 Zestimate®
$344/sqft
$2,032 Estimated rent
Home value
$580,200
$551,000 - $609,000
$2,032/mo
Zestimate® history
Loading...
Owner options
Explore your selling options
What's special
For the discriminating buyer a truly beautiful home that sits at the back of a private drive away from the main road. Step into the open great room, enjoy the quiet indoors or step through the French doors to the private deck and backyard that will feel like your private park. The bedrooms are separated with plenty of space. Newer roof, appliances, paint and so much to see. Open 1/6 and 1/7 12 to 2pm.
Zillow last checked: 8 hours ago
Listing updated: April 29, 2024 at 07:40am
Listed by:
Jeanette Underwood 541-465-8196,
Windermere RE Lane County,
Gary Branson 541-729-3450,
Windermere RE Lane County
Bought with:
Corinne Painter, 201221097
Coldwell Banker Professional Group
Source: RMLS (OR),MLS#: 23412775
Facts & features
Interior
Bedrooms & bathrooms
- Bedrooms: 3
- Bathrooms: 2
- Full bathrooms: 2
- Main level bathrooms: 2
Primary bedroom
- Features: Double Closet, Wallto Wall Carpet
- Level: Main
- Area: 224
- Dimensions: 14 x 16
Bedroom 2
- Features: Wallto Wall Carpet
- Level: Main
- Area: 156
- Dimensions: 12 x 13
Bedroom 3
- Features: French Doors, Wallto Wall Carpet
- Level: Main
- Area: 132
- Dimensions: 12 x 11
Dining room
- Features: Great Room, Hardwood Floors
- Level: Main
- Area: 154
- Dimensions: 14 x 11
Kitchen
- Features: Great Room, Hardwood Floors
- Level: Main
- Area: 154
- Width: 11
Living room
- Features: French Doors, Great Room, Hardwood Floors
- Level: Main
- Area: 231
- Dimensions: 21 x 11
Heating
- Forced Air
Cooling
- Central Air
Appliances
- Included: Built In Oven, Cooktop, Free-Standing Refrigerator, Gas Appliances, Electric Water Heater
- Laundry: Laundry Room
Features
- High Ceilings, Granite, Great Room, Double Closet, Cook Island, Pantry
- Flooring: Hardwood, Wall to Wall Carpet
- Doors: French Doors
- Windows: Double Pane Windows
- Basement: Crawl Space
- Number of fireplaces: 1
- Fireplace features: Gas
Interior area
- Total structure area: 1,744
- Total interior livable area: 1,744 sqft
Property
Parking
- Total spaces: 2
- Parking features: Deeded, Off Street, RV Access/Parking, Garage Door Opener, Attached
- Attached garage spaces: 2
Accessibility
- Accessibility features: Garage On Main, Main Floor Bedroom Bath, Minimal Steps, One Level, Parking, Utility Room On Main, Accessibility
Features
- Stories: 1
- Patio & porch: Deck, Patio, Porch
- Exterior features: Garden, Yard
- Fencing: Fenced
- Has view: Yes
- View description: Seasonal
Lot
- Size: 8,712 sqft
- Features: Level, On Busline, Private, SqFt 7000 to 9999
Details
- Additional structures: RVParking
- Parcel number: 0166197
Construction
Type & style
- Home type: SingleFamily
- Architectural style: Craftsman,Custom Style
- Property subtype: Residential, Single Family Residence
Materials
- Lap Siding
- Foundation: Concrete Perimeter
- Roof: Composition
Condition
- Resale
- New construction: No
- Year built: 1998
Utilities & green energy
- Gas: Gas
- Sewer: Public Sewer
- Water: Public
- Utilities for property: Cable Connected
Community & neighborhood
Location
- Region: Eugene
Other
Other facts
- Listing terms: Cash,Conventional,FHA,VA Loan
- Road surface type: Paved
Price history
| Date | Event | Price |
|---|---|---|
| 3/6/2024 | Sold | $600,000$344/sqft |
Source: | ||
| 3/5/2024 | Pending sale | $600,000+177.8%$344/sqft |
Source: | ||
| 6/20/2003 | Sold | $216,000+13.7%$124/sqft |
Source: Public Record Report a problem | ||
| 11/18/1998 | Sold | $190,000$109/sqft |
Source: Public Record Report a problem | ||
Public tax history
| Year | Property taxes | Tax assessment |
|---|---|---|
| 2025 | $6,122 +1.3% | $314,190 +3% |
| 2024 | $6,045 +2.6% | $305,039 +3% |
| 2023 | $5,891 +4% | $296,155 +3% |
Find assessor info on the county website
Neighborhood: Cal Young
Nearby schools
GreatSchools rating
- 5/10Willagillespie Elementary SchoolGrades: K-5Distance: 0.6 mi
- 5/10Cal Young Middle SchoolGrades: 6-8Distance: 1.1 mi
- 6/10Sheldon High SchoolGrades: 9-12Distance: 1 mi
Schools provided by the listing agent
- Elementary: Willagillespie
- Middle: Cal Young
- High: Sheldon
Source: RMLS (OR). This data may not be complete. We recommend contacting the local school district to confirm school assignments for this home.
Get pre-qualified for a loan
At Zillow Home Loans, we can pre-qualify you in as little as 5 minutes with no impact to your credit score.An equal housing lender. NMLS #10287.
Sell with ease on Zillow
Get a Zillow Showcase℠ listing at no additional cost and you could sell for —faster.
$580,200
2% more+$11,604
With Zillow Showcase(estimated)$591,804


