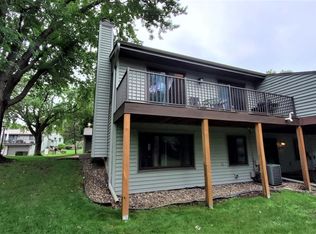Closed
$262,000
1387 Arden View Dr, Arden Hills, MN 55112
3beds
1,524sqft
Townhouse Side x Side
Built in 1975
2,178 Square Feet Lot
$270,300 Zestimate®
$172/sqft
$2,072 Estimated rent
Home value
$270,300
$241,000 - $303,000
$2,072/mo
Zestimate® history
Loading...
Owner options
Explore your selling options
What's special
Charming three-bedroom townhome in the desirable Arden Hills area. Great location and access to both of the Twin Cities. Remodeled main floor bathroom. Kitchen cabinets recently updated and repainted. New Andersen sliding patio doors both upstairs to the deck and for the walk-out lower level. Light, bright, vaulted main-floor living area featuring a cozy wood-burning fireplace. Large deck off the back of this townhome with wonderful nature views. Updated furnace and water heater. Wood flooring throughout the home. The lower level boasts a spacious family room, two bedrooms along with a full-sized bathroom. Coveted two-car garage. Conveniently close to walking trails, parks, shopping, and major roadways.
Zillow last checked: 8 hours ago
Listing updated: July 26, 2025 at 11:01pm
Listed by:
Dana Ashby 651-271-2921,
Edina Realty, Inc.,
Mark Ashby 651-491-2222
Bought with:
Adam J. Bury
Coldwell Banker Realty
Source: NorthstarMLS as distributed by MLS GRID,MLS#: 6529459
Facts & features
Interior
Bedrooms & bathrooms
- Bedrooms: 3
- Bathrooms: 2
- Full bathrooms: 1
- 3/4 bathrooms: 1
Bedroom 1
- Level: Main
- Area: 143 Square Feet
- Dimensions: 13x11
Bedroom 2
- Level: Lower
- Area: 143 Square Feet
- Dimensions: 13x11
Bedroom 3
- Level: Lower
- Area: 99 Square Feet
- Dimensions: 11x9
Dining room
- Level: Main
- Area: 90 Square Feet
- Dimensions: 10x9
Family room
- Level: Lower
- Area: 192 Square Feet
- Dimensions: 16x12
Kitchen
- Level: Main
- Area: 90 Square Feet
- Dimensions: 9x10
Living room
- Level: Main
- Area: 256 Square Feet
- Dimensions: 16x16
Heating
- Forced Air, Fireplace(s)
Cooling
- Central Air
Appliances
- Included: Dishwasher, Disposal, Dryer, Gas Water Heater, Microwave, Range, Refrigerator, Washer
Features
- Basement: Block,Drain Tiled,Full,Walk-Out Access
- Number of fireplaces: 1
- Fireplace features: Living Room, Wood Burning
Interior area
- Total structure area: 1,524
- Total interior livable area: 1,524 sqft
- Finished area above ground: 762
- Finished area below ground: 500
Property
Parking
- Total spaces: 2
- Parking features: Detached, Asphalt, Garage Door Opener
- Garage spaces: 2
- Has uncovered spaces: Yes
Accessibility
- Accessibility features: None
Features
- Levels: Multi/Split
- Patio & porch: Deck
- Pool features: None
- Fencing: None
Lot
- Size: 2,178 sqft
- Dimensions: 22 x 91 x 22 x 91
- Features: Many Trees
Details
- Foundation area: 762
- Parcel number: 223023210052
- Zoning description: Residential-Single Family
Construction
Type & style
- Home type: Townhouse
- Property subtype: Townhouse Side x Side
- Attached to another structure: Yes
Materials
- Vinyl Siding, Block, Frame
- Roof: Age 8 Years or Less
Condition
- Age of Property: 50
- New construction: No
- Year built: 1975
Utilities & green energy
- Electric: Circuit Breakers
- Gas: Natural Gas
- Sewer: City Sewer/Connected
- Water: City Water/Connected
Community & neighborhood
Location
- Region: Arden Hills
- Subdivision: Townhouse Villages North 2nd Cic 860
HOA & financial
HOA
- Has HOA: Yes
- HOA fee: $312 monthly
- Amenities included: In-Ground Sprinkler System, Tennis Court(s)
- Services included: Maintenance Structure, Hazard Insurance, Lawn Care, Other, Professional Mgmt, Trash, Snow Removal
- Association name: Rowcal
- Association phone: 651-233-1307
Price history
| Date | Event | Price |
|---|---|---|
| 7/26/2024 | Sold | $262,000-1.9%$172/sqft |
Source: | ||
| 7/8/2024 | Pending sale | $267,000$175/sqft |
Source: | ||
| 6/19/2024 | Listed for sale | $267,000+58%$175/sqft |
Source: | ||
| 5/6/2002 | Sold | $169,000+45.8%$111/sqft |
Source: Public Record | ||
| 7/3/1996 | Sold | $115,900$76/sqft |
Source: Public Record | ||
Public tax history
| Year | Property taxes | Tax assessment |
|---|---|---|
| 2024 | $2,728 | $240,100 +7.9% |
| 2023 | $2,728 +8.6% | $222,600 -1.2% |
| 2022 | $2,512 +8.3% | $225,400 +22.8% |
Find assessor info on the county website
Neighborhood: 55112
Nearby schools
GreatSchools rating
- NASnail Lake Kindergarten CenterGrades: KDistance: 2.2 mi
- 8/10Chippewa Middle SchoolGrades: 6-8Distance: 2 mi
- 10/10Mounds View Senior High SchoolGrades: 9-12Distance: 1.4 mi
Get a cash offer in 3 minutes
Find out how much your home could sell for in as little as 3 minutes with a no-obligation cash offer.
Estimated market value
$270,300
Get a cash offer in 3 minutes
Find out how much your home could sell for in as little as 3 minutes with a no-obligation cash offer.
Estimated market value
$270,300
