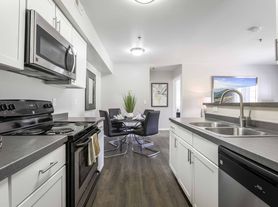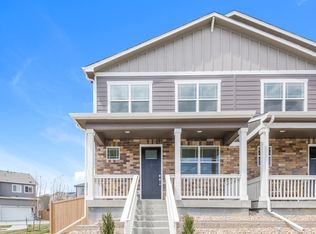Enjoy this newer 4 bed, 2 bath Ranch style home in the wonderful, quiet Highlands neighborhood in Thornton. This large kitchen with granite counters opens up to a very large family room which will be great for entertaining. There's a large unfinished basement, perfect for storage and working out. Walking distance to the large neighborhood park! Schedule your showing today!
Tenant is responsible for all utilities.
House for rent
Accepts Zillow applications
$3,300/mo
13865 Trenton St, Thornton, CO 80602
4beds
3,021sqft
Price may not include required fees and charges.
Single family residence
Available now
Dogs OK
Central air
In unit laundry
Attached garage parking
Forced air
What's special
Large unfinished basementVery large family room
- 82 days |
- -- |
- -- |
Travel times
Facts & features
Interior
Bedrooms & bathrooms
- Bedrooms: 4
- Bathrooms: 2
- Full bathrooms: 2
Heating
- Forced Air
Cooling
- Central Air
Appliances
- Included: Dishwasher, Dryer, Freezer, Microwave, Oven, Refrigerator, Washer
- Laundry: In Unit
Features
- Flooring: Carpet, Hardwood, Tile
Interior area
- Total interior livable area: 3,021 sqft
Property
Parking
- Parking features: Attached
- Has attached garage: Yes
- Details: Contact manager
Features
- Patio & porch: Patio
- Exterior features: Fenced in Backyard, Heating system: Forced Air, No Utilities included in rent
Details
- Parcel number: 0157121308012
Construction
Type & style
- Home type: SingleFamily
- Property subtype: Single Family Residence
Community & HOA
Location
- Region: Thornton
Financial & listing details
- Lease term: 1 Year
Price history
| Date | Event | Price |
|---|---|---|
| 9/22/2025 | Price change | $3,300-2.9%$1/sqft |
Source: Zillow Rentals | ||
| 9/10/2025 | Price change | $3,400-2.9%$1/sqft |
Source: Zillow Rentals | ||
| 8/29/2025 | Price change | $3,500-2.8%$1/sqft |
Source: Zillow Rentals | ||
| 8/21/2025 | Price change | $3,600-2.7%$1/sqft |
Source: Zillow Rentals | ||
| 8/15/2025 | Price change | $3,700-2.6%$1/sqft |
Source: Zillow Rentals | ||

