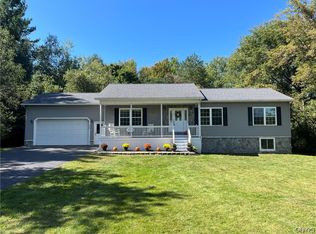Closed
$371,000
13865 Hess Rd, Sackets Harbor, NY 13685
4beds
3,056sqft
Single Family Residence
Built in 2004
1.07 Acres Lot
$-- Zestimate®
$121/sqft
$3,610 Estimated rent
Home value
Not available
Estimated sales range
Not available
$3,610/mo
Zestimate® history
Loading...
Owner options
Explore your selling options
What's special
Looking to just pack your things and move in, well I have the house for you!!! This move in ready home in a country like setting with municipal water is just outside the village limits of Historic Sackets Harbor. The entire home has been freshly painted from ceilings to floors and cleaned. This custom-built ranch home is immaculate and boasts 4 bedrooms and 3 full baths and has a great open floor plan with custom cabinets and granite counter tops. The primary bedroom is a suite with a soaking tub, stand up shower and walk-in closet. The laundry is conveniently located on the first floor. The basement is finished with the 4th bedroom and 1 full bath, media room and a family/entertainment room and storage room. The family/entertainment room has a full-size bar and projector with a large wall for viewing. Pull into your attached two stall garage and walk right into the kitchen. Do not wait on this one because it is not going to last long!!
Zillow last checked: 8 hours ago
Listing updated: January 22, 2025 at 08:25am
Listed by:
Kimberly Weston 315-782-9292,
Bridgeview Real Estate
Bought with:
Zachary Ludemann Perini, 10401373888
Marble Key Realty LLC
Source: NYSAMLSs,MLS#: S1578382 Originating MLS: Jefferson-Lewis Board
Originating MLS: Jefferson-Lewis Board
Facts & features
Interior
Bedrooms & bathrooms
- Bedrooms: 4
- Bathrooms: 3
- Full bathrooms: 3
- Main level bathrooms: 2
- Main level bedrooms: 3
Heating
- Gas, Zoned, Baseboard, Hot Water
Cooling
- Zoned
Appliances
- Included: Dishwasher, Gas Oven, Gas Range, Gas Water Heater, Microwave, Refrigerator
- Laundry: Main Level
Features
- Ceiling Fan(s), Dining Area, Dry Bar, Kitchen/Family Room Combo, Sliding Glass Door(s), Storage, Bar, Window Treatments, Main Level Primary, Primary Suite, Programmable Thermostat
- Flooring: Hardwood, Tile, Varies
- Doors: Sliding Doors
- Windows: Drapes
- Basement: Finished,Sump Pump
- Has fireplace: No
Interior area
- Total structure area: 3,056
- Total interior livable area: 3,056 sqft
Property
Parking
- Total spaces: 2
- Parking features: Attached, Garage, Garage Door Opener
- Attached garage spaces: 2
Features
- Levels: One
- Stories: 1
- Patio & porch: Deck
- Exterior features: Blacktop Driveway, Deck
Lot
- Size: 1.07 Acres
- Dimensions: 183 x 249
- Features: Rectangular, Rectangular Lot, Rural Lot
Details
- Parcel number: 2238890810170001032200
- Special conditions: Standard
Construction
Type & style
- Home type: SingleFamily
- Architectural style: Raised Ranch
- Property subtype: Single Family Residence
Materials
- Vinyl Siding
- Foundation: Block
- Roof: Shingle
Condition
- Resale
- Year built: 2004
Utilities & green energy
- Sewer: Septic Tank
- Water: Connected, Public
- Utilities for property: Cable Available, High Speed Internet Available, Water Connected
Community & neighborhood
Location
- Region: Sackets Harbor
- Subdivision: Nny Hcmb8 Inc
Other
Other facts
- Listing terms: Cash,Conventional,FHA,USDA Loan,VA Loan
Price history
| Date | Event | Price |
|---|---|---|
| 1/21/2025 | Sold | $371,000+0.3%$121/sqft |
Source: | ||
| 1/10/2025 | Pending sale | $369,900$121/sqft |
Source: | ||
| 11/25/2024 | Contingent | $369,900$121/sqft |
Source: | ||
| 11/19/2024 | Listed for sale | $369,900+16.3%$121/sqft |
Source: | ||
| 6/26/2020 | Sold | $318,000+1%$104/sqft |
Source: | ||
Public tax history
| Year | Property taxes | Tax assessment |
|---|---|---|
| 2024 | -- | $316,000 |
| 2023 | -- | $316,000 +14.9% |
| 2022 | -- | $275,000 |
Find assessor info on the county website
Neighborhood: 13685
Nearby schools
GreatSchools rating
- 5/10Sackets Harbor Central SchoolGrades: PK-12Distance: 1.7 mi
Schools provided by the listing agent
- District: Sackets Harbor
Source: NYSAMLSs. This data may not be complete. We recommend contacting the local school district to confirm school assignments for this home.
