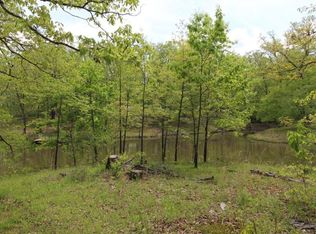ELEGANT ALL BRICK CUSTOM HOME offers unparalleled craftsmanship & exceptional amenities! Located on a 5.6 acre lot w/ lake access just outside of Mexico, MO! This one of a kind find is truly remarkable inside and out! Enter the grand foyer w/ inlaid hardwood & gorgeous staircase. Living room w/ fp & formal dining room plus office area. Kitchen features custom cabinets plus an island & vibrant breakfast area. Main level laundry. Luxurious master suite boasts coffered ceiling & gas fp w/ balcony & supersized master bath w/ walk-in closet. Two add'l bdrms & two baths complete the upper level. Custom windows provide plenty of natural light. Full partially finished bsmt offers family room, rec room w/ fp, bath & add'l living area. Attached 3-car garage plus 20 x 30 Morton bldg./workshop
This property is off market, which means it's not currently listed for sale or rent on Zillow. This may be different from what's available on other websites or public sources.

