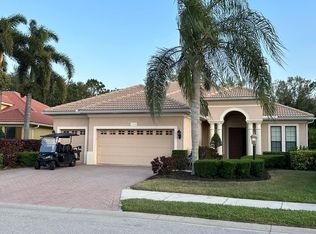Beautifully maintained pool home with the look and feel of an upscale model home. Offering 3 bedrooms, 2 bathrooms + den/office located in the Lakewood Ranch Golf and Country Club. Located in the maintenance free Siena neighborhood means you will never cut the grass again! As you arrive you'll notice the freshly landscaped yard with a paved driveway and walkway leading to the double door entry into the private oasis that awaits you. This Open floor plan overlooks an oversized lanai and pool. Beautiful and spacious kitchen with like new stainless steel appliances, quartz countertops, beautiful backsplash and large cabinets with under cabinet lighting and glass doors. Here you will find a formal dining room as well as eating space in the kitchen for those who enjoy entertaining. Also great for entertaining is the surround sound speakers in the great room as well as the over 1,000 sqft of caged lanai with a brand new high-end gas grill with side burners that is included in the sale! High volume ceilings, tile floors and tray ceilings can be found throughout much of the home making it feel very spacious and welcoming. Some of the recent $35k in upgrades include new flooring in all of the bedrooms and den, all new lighting fixtures and ceiling fans throughout the home and fresh paint inside and out! Close to UTC, shopping, restaurants, stunning beaches, downtown Sarasota or Bradenton, as well as I-75 and the SRQ Airport. This a beautiful home at a great price! Don't miss out on this one!
This property is off market, which means it's not currently listed for sale or rent on Zillow. This may be different from what's available on other websites or public sources.
