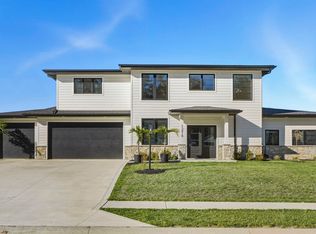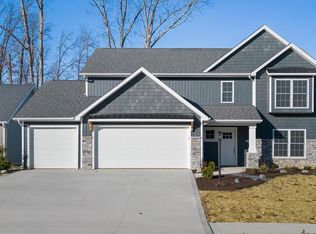Closed
$344,800
13863 Rame Pass, Fort Wayne, IN 46845
3beds
1,665sqft
Single Family Residence
Built in 2023
10,454.4 Square Feet Lot
$349,200 Zestimate®
$--/sqft
$2,218 Estimated rent
Home value
$349,200
$332,000 - $367,000
$2,218/mo
Zestimate® history
Loading...
Owner options
Explore your selling options
What's special
Another exceptional quality built Tom Schmucker spec. home in Grand Pointe. This split 3 BR plan offer a very spacious GR with 10' ceiling and nice special ceiling effect in the dining area, open kitchen with custom cabinetry, hard surface tops, large center island and walk-in pantry. Master BR has a trey ceiling, with a tiled Master bath shower and double vanities. Home has a separate laundry room with cabinetry and a utility sink all behind a pocket door. High Efficiency Gas F/A and Central Air. Home also features a covered porch that is footered and screens or windows can be installed for a 3 season room. The large garage features natural light and a pull-down attic stairs to a floored attic area. Exceptional quality & workmanship! Home is completed and lawn being planted the week of Sept. 18th.
Zillow last checked: 8 hours ago
Listing updated: December 06, 2023 at 10:06am
Listed by:
Kedric L Koeppe Cell:260-433-3300,
CENTURY 21 Bradley Realty, Inc
Bought with:
Kedric L Koeppe, RB14019264
CENTURY 21 Bradley Realty, Inc
Source: IRMLS,MLS#: 202333853
Facts & features
Interior
Bedrooms & bathrooms
- Bedrooms: 3
- Bathrooms: 2
- Full bathrooms: 2
- Main level bedrooms: 3
Bedroom 1
- Level: Main
Bedroom 2
- Level: Main
Dining room
- Level: Main
- Area: 132
- Dimensions: 12 x 11
Kitchen
- Level: Main
- Area: 120
- Dimensions: 12 x 10
Living room
- Level: Main
- Area: 368
- Dimensions: 23 x 16
Heating
- Natural Gas, Forced Air, High Efficiency Furnace
Cooling
- Central Air, Ceiling Fan(s), HVAC (13 Seer)
Appliances
- Included: Disposal, Range/Oven Hk Up Gas/Elec, Dishwasher, Microwave, Convection Oven, Electric Oven, Electric Range, Gas Water Heater
- Laundry: Dryer Hook Up Gas/Elec, Sink, Main Level
Features
- 1st Bdrm En Suite, Breakfast Bar, Ceiling-9+, Tray Ceiling(s), Ceiling Fan(s), Walk-In Closet(s), Countertops-Solid Surf, Eat-in Kitchen, Entrance Foyer, Kitchen Island, Split Br Floor Plan, Double Vanity, Tub/Shower Combination, Main Level Bedroom Suite, Great Room, Custom Cabinetry
- Flooring: Carpet, Vinyl, Ceramic Tile
- Doors: Insulated Doors
- Windows: Double Pane Windows, Insulated Windows
- Has basement: No
- Attic: Pull Down Stairs,Storage
- Number of fireplaces: 1
- Fireplace features: Living Room
Interior area
- Total structure area: 1,665
- Total interior livable area: 1,665 sqft
- Finished area above ground: 1,665
- Finished area below ground: 0
Property
Parking
- Total spaces: 3
- Parking features: Attached, Garage Door Opener, Concrete
- Attached garage spaces: 3
- Has uncovered spaces: Yes
Features
- Levels: One
- Stories: 1
- Patio & porch: Covered
- Fencing: None
Lot
- Size: 10,454 sqft
- Dimensions: 70 x 130 x 77.9 x 163.8
- Features: Level, Rural Subdivision, Near Walking Trail
Details
- Parcel number: 020220331004.000058
- Zoning: R1
Construction
Type & style
- Home type: SingleFamily
- Architectural style: Ranch
- Property subtype: Single Family Residence
Materials
- Stone, Vinyl Siding
- Foundation: Slab
- Roof: Asphalt
Condition
- New construction: Yes
- Year built: 2023
Details
- Builder name: Tom Schmucker Construction, LP
Utilities & green energy
- Gas: NIPSCO
- Sewer: City
- Water: City
- Utilities for property: Cable Connected
Green energy
- Energy efficient items: Doors, HVAC, Insulation, Roof, Windows
Community & neighborhood
Security
- Security features: Smoke Detector(s)
Community
- Community features: Sidewalks
Location
- Region: Fort Wayne
- Subdivision: Grand Pointe at Copper Creek
HOA & financial
HOA
- Has HOA: Yes
- HOA fee: $556 annually
Other
Other facts
- Listing terms: Cash,Conventional,FHA,VA Loan
- Road surface type: Paved
Price history
| Date | Event | Price |
|---|---|---|
| 7/9/2025 | Listing removed | $353,900 |
Source: | ||
| 6/24/2025 | Price change | $353,900-0.6% |
Source: | ||
| 6/1/2025 | Price change | $356,000-0.6% |
Source: | ||
| 3/8/2025 | Listed for sale | $358,000-3% |
Source: | ||
| 8/26/2024 | Listing removed | $369,000 |
Source: | ||
Public tax history
| Year | Property taxes | Tax assessment |
|---|---|---|
| 2024 | $276 +3476.2% | $335,600 +351.7% |
| 2023 | $8 | $74,300 +14760% |
| 2022 | -- | $500 |
Find assessor info on the county website
Neighborhood: 46845
Nearby schools
GreatSchools rating
- 4/10Huntertown Elementary SchoolGrades: K-5Distance: 1 mi
- 6/10Carroll Middle SchoolGrades: 6-8Distance: 1.7 mi
- 9/10Carroll High SchoolGrades: PK,9-12Distance: 2 mi
Schools provided by the listing agent
- Elementary: Huntertown
- Middle: Carroll
- High: Carroll
- District: Northwest Allen County
Source: IRMLS. This data may not be complete. We recommend contacting the local school district to confirm school assignments for this home.

Get pre-qualified for a loan
At Zillow Home Loans, we can pre-qualify you in as little as 5 minutes with no impact to your credit score.An equal housing lender. NMLS #10287.
Sell for more on Zillow
Get a free Zillow Showcase℠ listing and you could sell for .
$349,200
2% more+ $6,984
With Zillow Showcase(estimated)
$356,184
