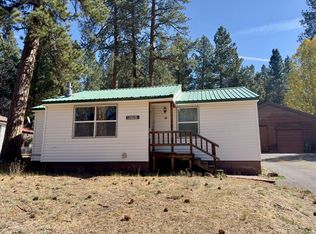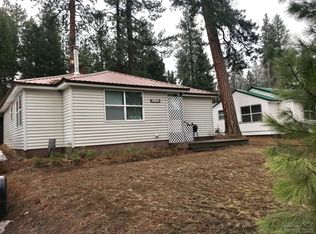Closed
$220,000
138629 Rhododendron St, Gilchrist, OR 97737
2beds
1baths
920sqft
Single Family Residence
Built in 1939
7,840.8 Square Feet Lot
$220,800 Zestimate®
$239/sqft
$1,241 Estimated rent
Home value
$220,800
$188,000 - $261,000
$1,241/mo
Zestimate® history
Loading...
Owner options
Explore your selling options
What's special
Come call the beautiful and historic town of Gilchrist home sweet home. Tucked away in the trees South of La Pine this quiet community offers a bit of the old timber days and nostalgia. This mill cottage makes the perfect primary, 2nd or vacation home. Built in 1939 this home has original wood ceilings and hardwoods under the carpet in the living and bedroom areas and is comfortable and cozy.
this home offers two bedrooms, a large flex bonus room use as you choose, a gas stove with brick surround and a mini split for heating & cooling. Enjoy the tiered backyard, patio and hot tub as well as the flex studio or strorage building great for an artist, gardener, workshop, home office, etc. Close to camping, forest, trails, lakes, Mount Bachelor & Willamette Ski areas and your next adventure. **Virtual Staging in use**
Zillow last checked: 8 hours ago
Listing updated: September 10, 2025 at 11:28pm
Listed by:
Knipe Realty ERA Powered 541-797-0701
Bought with:
Dennis Haniford's Cascade Realty
Source: Oregon Datashare,MLS#: 220198313
Facts & features
Interior
Bedrooms & bathrooms
- Bedrooms: 2
- Bathrooms: 1
Heating
- Fireplace(s), Natural Gas, Zoned, Other
Cooling
- Other
Appliances
- Included: Dryer, Oven, Range, Refrigerator, Washer, Water Heater
Features
- Laminate Counters, Linen Closet, Shower/Tub Combo
- Flooring: Carpet, Laminate
- Windows: Double Pane Windows
- Basement: None
- Has fireplace: No
- Common walls with other units/homes: No Common Walls
Interior area
- Total structure area: 920
- Total interior livable area: 920 sqft
Property
Parking
- Total spaces: 1
- Parking features: Attached, Driveway, Garage Door Opener, On Street, Shared Driveway
- Attached garage spaces: 1
- Has uncovered spaces: Yes
Features
- Levels: One
- Stories: 1
- Patio & porch: Patio
- Spa features: Spa/Hot Tub
- Fencing: Fenced
- Has view: Yes
- View description: Neighborhood
Lot
- Size: 7,840 sqft
- Features: Landscaped
Details
- Additional structures: Storage, Other
- Parcel number: 881555
- Zoning description: RCR- Rural Res
- Special conditions: Standard
Construction
Type & style
- Home type: SingleFamily
- Architectural style: Bungalow
- Property subtype: Single Family Residence
Materials
- Frame
- Foundation: Slab
- Roof: Metal
Condition
- New construction: No
- Year built: 1939
Utilities & green energy
- Sewer: Public Sewer
- Water: Public
- Utilities for property: Natural Gas Available
Community & neighborhood
Security
- Security features: Smoke Detector(s)
Location
- Region: Gilchrist
- Subdivision: Gilchrist Townsite
HOA & financial
HOA
- Has HOA: Yes
- HOA fee: $250 annually
- Amenities included: Snow Removal
Other
Other facts
- Listing terms: Cash,Conventional,FHA,USDA Loan,VA Loan
- Road surface type: Paved
Price history
| Date | Event | Price |
|---|---|---|
| 9/10/2025 | Sold | $220,000-2%$239/sqft |
Source: | ||
| 8/1/2025 | Pending sale | $224,500$244/sqft |
Source: | ||
| 7/10/2025 | Price change | $224,500-4.3%$244/sqft |
Source: | ||
| 5/29/2025 | Price change | $234,500-0.2%$255/sqft |
Source: | ||
| 3/28/2025 | Listed for sale | $235,000$255/sqft |
Source: | ||
Public tax history
| Year | Property taxes | Tax assessment |
|---|---|---|
| 2024 | $945 +3.7% | $73,490 +3% |
| 2023 | $911 +2.6% | $71,350 +3% |
| 2022 | $889 +11.8% | $69,280 +3% |
Find assessor info on the county website
Neighborhood: 97737
Nearby schools
GreatSchools rating
- 7/10Gilchrist Elementary SchoolGrades: K-6Distance: 0.1 mi
- 2/10Gilchrist Junior/Senior High SchoolGrades: 7-12Distance: 0.1 mi
Schools provided by the listing agent
- Elementary: Gilchrist Elem
- Middle: Gilchrist Jr/Sr High
- High: Gilchrist Jr/Sr High
Source: Oregon Datashare. This data may not be complete. We recommend contacting the local school district to confirm school assignments for this home.

Get pre-qualified for a loan
At Zillow Home Loans, we can pre-qualify you in as little as 5 minutes with no impact to your credit score.An equal housing lender. NMLS #10287.

