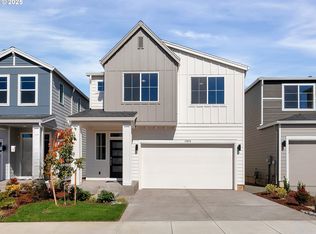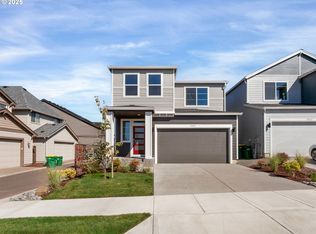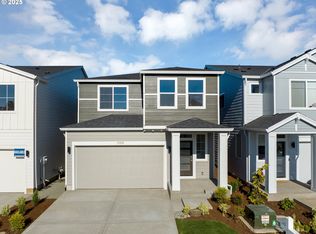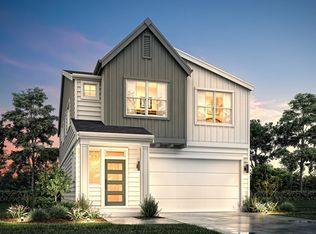Sold
$647,350
13862 SW Sabrina Ave, Tigard, OR 97140
4beds
2,292sqft
Residential, Single Family Residence
Built in 2025
-- sqft lot
$638,000 Zestimate®
$282/sqft
$-- Estimated rent
Home value
$638,000
$606,000 - $676,000
Not available
Zestimate® history
Loading...
Owner options
Explore your selling options
What's special
Lot 29 at Scholls Meadow by Riverside Homes! This 2292 Plan has an open layout, high ceilings, and 4 bedrooms. The kitchen is a dream—quartz countertops, gas range, microwave with an air fryer feature, pantry, and a big island that flows right into the great room with a cozy gas fireplace. The dining area opens to a covered patio, perfect for entertaining indoors or out. There’s a main-level bedroom that’s great for guests or a home office. Upstairs, the primary suite feels like a spa with a soaking tub, tiled walk-in shower, double sinks, and a huge closet. The loft is an incredible bonus space for movies or gaming. Plus, you get a 2-car garage, driveway, and street parking. Stylish traditional exterior and close to Progress Ridge, Sabrina Park, and Murrayhill—this home has it all! Must see to appreciate the style, finishes and functionality of these fantastic homes. Model open Thurs-Mon 12-5pm (13877 SW SABRINA AVE, LOT 24) Videos & photos are of similar home.
Zillow last checked: 8 hours ago
Listing updated: July 18, 2025 at 04:09am
Listed by:
Steve Nassar 503-805-5582,
Premiere Property Group, LLC,
Jennifer Saucy 503-869-5698,
Premiere Property Group, LLC
Bought with:
Ashley Malpass, 201209011
Keller Williams Realty Portland Premiere
Source: RMLS (OR),MLS#: 235519220
Facts & features
Interior
Bedrooms & bathrooms
- Bedrooms: 4
- Bathrooms: 3
- Full bathrooms: 2
- Partial bathrooms: 1
- Main level bathrooms: 1
Primary bedroom
- Features: Double Sinks, Soaking Tub, Suite, Tile Floor, Walkin Closet, Walkin Shower, Wallto Wall Carpet
- Level: Upper
- Area: 192
- Dimensions: 12 x 16
Bedroom 2
- Features: Closet, Wallto Wall Carpet
- Level: Upper
- Area: 120
- Dimensions: 10 x 12
Bedroom 3
- Features: Closet, Wallto Wall Carpet
- Level: Upper
- Area: 156
- Dimensions: 13 x 12
Bedroom 4
- Features: Closet, Wallto Wall Carpet
- Level: Main
- Area: 108
- Dimensions: 12 x 9
Dining room
- Features: Patio, Laminate Flooring
- Level: Main
- Area: 108
- Dimensions: 12 x 9
Family room
- Features: Loft, Wallto Wall Carpet
- Level: Upper
- Area: 192
- Dimensions: 12 x 16
Kitchen
- Features: Dishwasher, Disposal, Gas Appliances, Gourmet Kitchen, Island, Microwave, Pantry, Free Standing Range, Laminate Flooring, Quartz
- Level: Main
- Area: 143
- Width: 13
Living room
- Features: Fireplace, Great Room, Laminate Flooring
- Level: Main
- Area: 272
- Dimensions: 16 x 17
Heating
- Forced Air 95 Plus, Fireplace(s)
Cooling
- Central Air
Appliances
- Included: Dishwasher, Disposal, Free-Standing Gas Range, Gas Appliances, Microwave, Plumbed For Ice Maker, Stainless Steel Appliance(s), Free-Standing Range, Gas Water Heater, Tankless Water Heater
- Laundry: Laundry Room
Features
- High Ceilings, Quartz, Soaking Tub, Closet, Loft, Gourmet Kitchen, Kitchen Island, Pantry, Great Room, Double Vanity, Suite, Walk-In Closet(s), Walkin Shower
- Flooring: Laminate, Tile, Wall to Wall Carpet
- Windows: Double Pane Windows, Vinyl Frames
- Basement: Crawl Space
- Number of fireplaces: 1
- Fireplace features: Gas
Interior area
- Total structure area: 2,292
- Total interior livable area: 2,292 sqft
Property
Parking
- Total spaces: 2
- Parking features: Driveway, On Street, Garage Door Opener, Attached
- Attached garage spaces: 2
- Has uncovered spaces: Yes
Features
- Levels: Two
- Stories: 2
- Patio & porch: Covered Patio, Patio
- Exterior features: Yard
- Fencing: Fenced
Lot
- Features: Level, Sprinkler, SqFt 0K to 2999
Details
- Parcel number: New Construction
Construction
Type & style
- Home type: SingleFamily
- Architectural style: Traditional
- Property subtype: Residential, Single Family Residence
Materials
- Cement Siding
- Foundation: Concrete Perimeter
- Roof: Composition
Condition
- New Construction
- New construction: Yes
- Year built: 2025
Details
- Warranty included: Yes
Utilities & green energy
- Gas: Gas
- Sewer: Public Sewer
- Water: Public
- Utilities for property: Cable Connected
Community & neighborhood
Location
- Region: Tigard
- Subdivision: Scholls Meadow
HOA & financial
HOA
- Has HOA: Yes
- HOA fee: $69 monthly
- Amenities included: Commons, Front Yard Landscaping
- Second HOA fee: $164 one time
Other
Other facts
- Listing terms: Cash,Conventional,FHA,VA Loan
- Road surface type: Paved
Price history
| Date | Event | Price |
|---|---|---|
| 7/18/2025 | Sold | $647,350+0.4%$282/sqft |
Source: | ||
| 6/2/2025 | Pending sale | $645,000$281/sqft |
Source: | ||
| 5/31/2025 | Listed for sale | $645,000$281/sqft |
Source: | ||
Public tax history
Tax history is unavailable.
Neighborhood: 97140
Nearby schools
GreatSchools rating
- 6/10Mary Woodward Elementary SchoolGrades: K-5Distance: 2.7 mi
- 4/10Thomas R Fowler Middle SchoolGrades: 6-8Distance: 3.3 mi
- 4/10Tigard High SchoolGrades: 9-12Distance: 4.3 mi
Schools provided by the listing agent
- Elementary: Art Rutkin
- Middle: Fowler
- High: Tigard
Source: RMLS (OR). This data may not be complete. We recommend contacting the local school district to confirm school assignments for this home.
Get a cash offer in 3 minutes
Find out how much your home could sell for in as little as 3 minutes with a no-obligation cash offer.
Estimated market value
$638,000
Get a cash offer in 3 minutes
Find out how much your home could sell for in as little as 3 minutes with a no-obligation cash offer.
Estimated market value
$638,000



