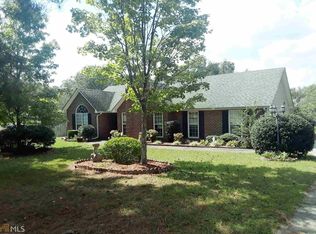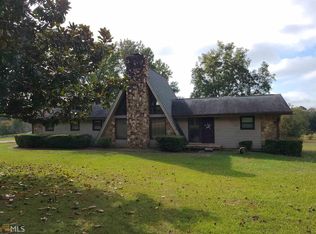This is the one you have been waiting for...Quality and location there is nothing better than that.. The property is in a quiet neighborhood..our home offers the highest quality of building around. The large laundry room features plenty of storage and pantry space for the growing family. Spacious kitchen and dining area are waiting for you to put your family, around the table for the holidays. The living area has a wood burning stove for the warmth of home. The screened in porch gives you views of the wildlife, blueberry bushes, fig trees and pomegranate! Our master suite is large and private with walk in closets. The unfinished basement is a what any man desires.. work shop, man cave.. Football games..endless possibilities..
This property is off market, which means it's not currently listed for sale or rent on Zillow. This may be different from what's available on other websites or public sources.

