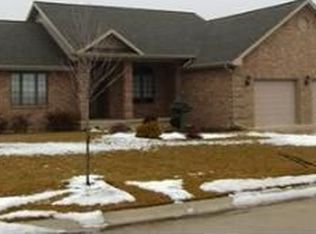Fabulous 4 bedroom, 3.5 bath, full basement ranch home sitting on a large corner lot. Living room has vaulted ceiling and a brick ventless gas fireplace. Eat-in kitchen includes Hilty cabinets, an island and plenty of storage. Master bedroom has vaulted ceiling and master bath includes a jetted tub, 2 Hilty made vanities, a shower and a walk in closet. The open staircase leads down to a full basement that includes a 38' x 16' daylight Family Room, the 4th bedroom, a full bath, storage room, exercise room and utility room. Basement is plumbed for small kitchen. There are separate inside and garage entrances to the basement. Out back you will find a screened in deck, a cement patio that includes a hot tub with a privacy fence. This property has attractive landscaping and great curb appeal. Call for an appointment to see this outstanding home for yourself.
This property is off market, which means it's not currently listed for sale or rent on Zillow. This may be different from what's available on other websites or public sources.

