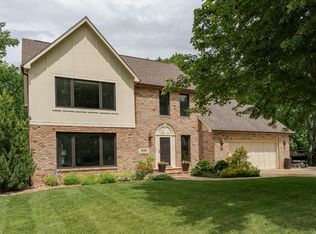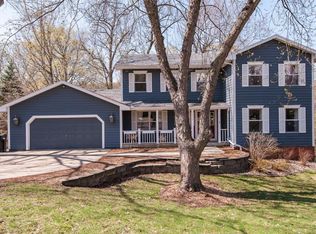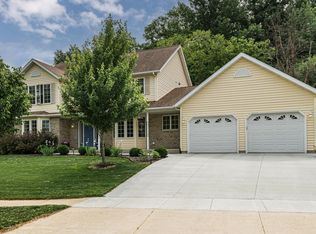Closed
$542,000
1386 Woodland Dr SW, Rochester, MN 55902
4beds
4,192sqft
Single Family Residence
Built in 1986
0.53 Acres Lot
$623,600 Zestimate®
$129/sqft
$4,122 Estimated rent
Home value
$623,600
Estimated sales range
Not available
$4,122/mo
Zestimate® history
Loading...
Owner options
Explore your selling options
What's special
It's like living in a tree house. Quality built home by Bob Gill. Many quality features such as bead board ceiling in the sunroom, extra large kitchen with massive island, extra wide baseboards, main floor master suite, lower level has 3 bedrooms which one bedroom has a private bath, walkout lower level. Amazing wooded private lot. See additional sheet for updates. Home is being sold 'AS IS'. Home Warranty included.
Zillow last checked: 8 hours ago
Listing updated: June 01, 2025 at 01:27am
Listed by:
Lisa Seymour 507-288-7665,
Edina Realty, Inc.
Bought with:
Kara Gyarmaty
Edina Realty, Inc.
Source: NorthstarMLS as distributed by MLS GRID,MLS#: 6518680
Facts & features
Interior
Bedrooms & bathrooms
- Bedrooms: 4
- Bathrooms: 4
- Full bathrooms: 2
- 3/4 bathrooms: 1
- 1/2 bathrooms: 1
Bedroom 1
- Level: Main
- Area: 270 Square Feet
- Dimensions: 15x18
Bedroom 2
- Level: Lower
- Area: 180 Square Feet
- Dimensions: 15x12
Bedroom 3
- Level: Lower
- Area: 144 Square Feet
- Dimensions: 12x12
Bedroom 4
- Level: Lower
- Area: 225 Square Feet
- Dimensions: 15x15
Dining room
- Level: Main
- Area: 156 Square Feet
- Dimensions: 13x12
Family room
- Level: Lower
- Area: 399 Square Feet
- Dimensions: 19x21
Kitchen
- Level: Main
- Area: 380 Square Feet
- Dimensions: 20x19
Living room
- Level: Main
- Area: 345 Square Feet
- Dimensions: 23x15
Sun room
- Level: Main
- Area: 225 Square Feet
- Dimensions: 15x15
Heating
- Forced Air
Cooling
- Central Air
Appliances
- Included: Cooktop, Dishwasher, Disposal, Double Oven, Dryer, Microwave, Refrigerator, Stainless Steel Appliance(s), Wall Oven, Washer
Features
- Basement: Block,Daylight,Finished,Full,Storage Space,Sump Pump,Walk-Out Access
- Number of fireplaces: 1
- Fireplace features: Gas, Insert, Living Room
Interior area
- Total structure area: 4,192
- Total interior livable area: 4,192 sqft
- Finished area above ground: 2,096
- Finished area below ground: 1,605
Property
Parking
- Total spaces: 2
- Parking features: Attached, Concrete, Garage Door Opener
- Attached garage spaces: 2
- Has uncovered spaces: Yes
- Details: Garage Dimensions (24x26)
Accessibility
- Accessibility features: None
Features
- Levels: One
- Stories: 1
- Pool features: None
- Fencing: None
Lot
- Size: 0.53 Acres
- Features: Irregular Lot, Many Trees
Details
- Foundation area: 2096
- Parcel number: 641021001518
- Zoning description: Residential-Single Family
Construction
Type & style
- Home type: SingleFamily
- Property subtype: Single Family Residence
Materials
- Brick/Stone, Wood Siding, Block, Brick
- Roof: Asphalt,Pitched
Condition
- Age of Property: 39
- New construction: No
- Year built: 1986
Utilities & green energy
- Electric: Circuit Breakers
- Gas: Natural Gas
- Sewer: City Sewer/Connected
- Water: City Water/Connected
Community & neighborhood
Location
- Region: Rochester
- Subdivision: Baihly Woodland 3rd Sub
HOA & financial
HOA
- Has HOA: No
Other
Other facts
- Road surface type: Paved
Price history
| Date | Event | Price |
|---|---|---|
| 5/30/2024 | Sold | $542,000-5.7%$129/sqft |
Source: | ||
| 5/20/2024 | Pending sale | $574,900$137/sqft |
Source: | ||
| 4/19/2024 | Listed for sale | $574,900$137/sqft |
Source: | ||
Public tax history
| Year | Property taxes | Tax assessment |
|---|---|---|
| 2025 | $7,425 +10.2% | $547,400 +4.1% |
| 2024 | $6,738 | $525,800 -0.6% |
| 2023 | -- | $528,900 +14.1% |
Find assessor info on the county website
Neighborhood: 55902
Nearby schools
GreatSchools rating
- 7/10Bamber Valley Elementary SchoolGrades: PK-5Distance: 0.9 mi
- 9/10Mayo Senior High SchoolGrades: 8-12Distance: 2.3 mi
- 5/10John Adams Middle SchoolGrades: 6-8Distance: 3.6 mi
Schools provided by the listing agent
- Elementary: Bamber Valley
- Middle: John Adams
- High: Mayo
Source: NorthstarMLS as distributed by MLS GRID. This data may not be complete. We recommend contacting the local school district to confirm school assignments for this home.
Get a cash offer in 3 minutes
Find out how much your home could sell for in as little as 3 minutes with a no-obligation cash offer.
Estimated market value$623,600
Get a cash offer in 3 minutes
Find out how much your home could sell for in as little as 3 minutes with a no-obligation cash offer.
Estimated market value
$623,600


