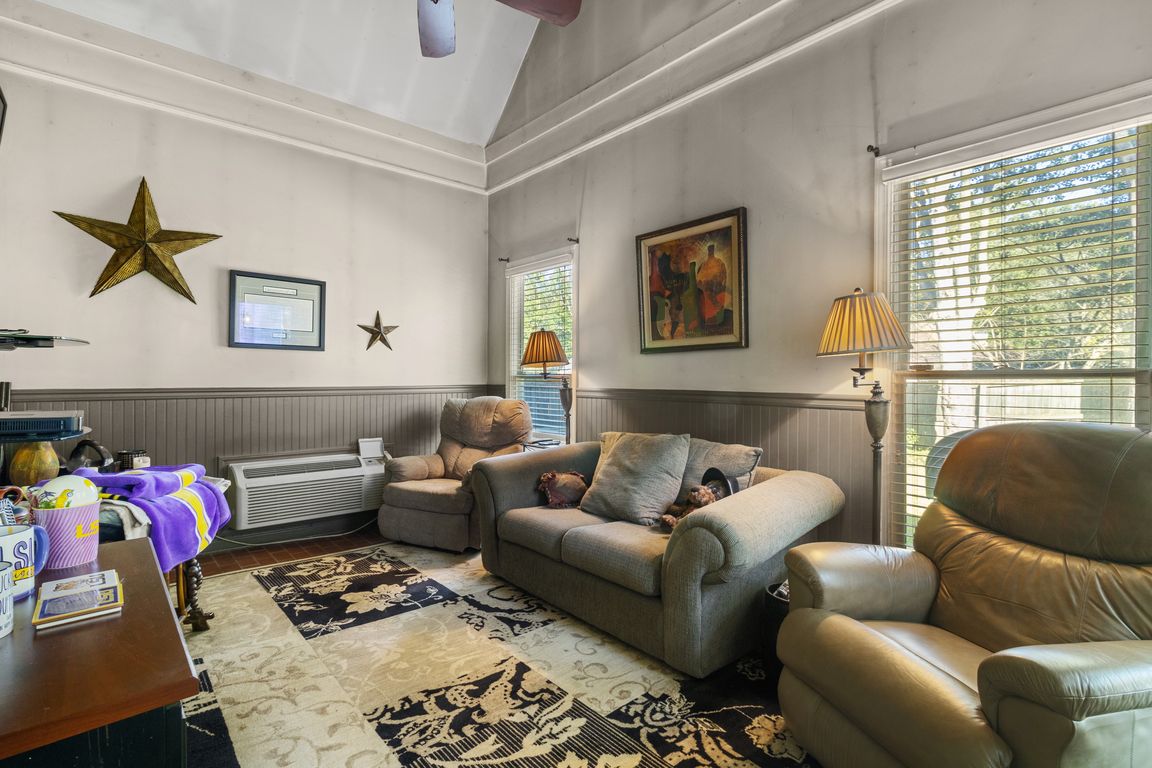
Active
$550,000
3beds
2,779sqft
1386 Valmont Trce NE, Marietta, GA 30066
3beds
2,779sqft
Single family residence, residential
Built in 1999
8,712 sqft
2 Attached garage spaces
$198 price/sqft
$600 annually HOA fee
What's special
Modern hardwareStone fireplaceStylish fixturesUpdated kitchenLush landscapingRich hardwoodsOpen floor plan
Elegant East Cobb Living with Style, Comfort, and Convenience. Enter this immaculate Marietta home and be greeted by elegant marble floors that transition seamlessly into rich hardwoods throughout the main level. The open floor plan offers effortless flow from the fireside family room to the dining area, kitchen, and keeping room—perfect ...
- 33 days |
- 1,144 |
- 54 |
Likely to sell faster than
Source: FMLS GA,MLS#: 7662827
Travel times
Family Room
Kitchen
Primary Bedroom
Zillow last checked: 8 hours ago
Listing updated: November 23, 2025 at 01:10pm
Listing Provided by:
Iliana Icen,
Berkshire Hathaway HomeServices Georgia Properties
Source: FMLS GA,MLS#: 7662827
Facts & features
Interior
Bedrooms & bathrooms
- Bedrooms: 3
- Bathrooms: 3
- Full bathrooms: 2
- 1/2 bathrooms: 1
- Main level bathrooms: 1
- Main level bedrooms: 1
Rooms
- Room types: Bonus Room, Den, Family Room, Kitchen, Laundry, Living Room, Master Bathroom, Master Bedroom, Sun Room
Primary bedroom
- Features: Master on Main, Oversized Master, Split Bedroom Plan
- Level: Master on Main, Oversized Master, Split Bedroom Plan
Bedroom
- Features: Master on Main, Oversized Master, Split Bedroom Plan
Primary bathroom
- Features: Double Vanity, Separate Tub/Shower, Vaulted Ceiling(s), Whirlpool Tub
Dining room
- Features: Seats 12+, Separate Dining Room
Kitchen
- Features: Breakfast Bar, Breakfast Room, Cabinets White, Pantry, Solid Surface Counters, View to Family Room
Heating
- Forced Air, Natural Gas
Cooling
- Ceiling Fan(s), Central Air, Zoned
Appliances
- Included: Dishwasher, Disposal, Double Oven, Gas Cooktop
- Laundry: Laundry Closet, Laundry Room, Main Level
Features
- Cathedral Ceiling(s), Crown Molding, Double Vanity, Entrance Foyer, High Ceilings 10 ft Main, His and Hers Closets, Tray Ceiling(s), Vaulted Ceiling(s), Walk-In Closet(s)
- Flooring: Carpet, Tile, Wood
- Windows: Double Pane Windows
- Basement: None
- Number of fireplaces: 2
- Fireplace features: Gas Log, Gas Starter, Living Room
- Common walls with other units/homes: No Common Walls
Interior area
- Total structure area: 2,779
- Total interior livable area: 2,779 sqft
- Finished area above ground: 2,779
- Finished area below ground: 0
Video & virtual tour
Property
Parking
- Total spaces: 4
- Parking features: Attached, Garage, Garage Door Opener, Kitchen Level, Level Driveway, Parking Pad
- Attached garage spaces: 2
- Has uncovered spaces: Yes
Accessibility
- Accessibility features: Accessible Entrance
Features
- Levels: Two
- Stories: 2
- Patio & porch: Covered, Front Porch, Patio
- Exterior features: Garden, Private Yard, No Dock
- Pool features: None
- Has spa: Yes
- Spa features: Bath, None
- Fencing: Back Yard,Wood
- Has view: Yes
- View description: Neighborhood, Trees/Woods, Other
- Waterfront features: None
- Body of water: None
Lot
- Size: 8,712 Square Feet
- Dimensions: 122x59x115x60
- Features: Back Yard, Front Yard, Landscaped, Level, Private, Wooded
Details
- Additional structures: Other
- Parcel number: 16073500670
- Other equipment: Irrigation Equipment
- Horse amenities: None
Construction
Type & style
- Home type: SingleFamily
- Architectural style: European
- Property subtype: Single Family Residence, Residential
Materials
- Cement Siding, Concrete
- Foundation: Slab
- Roof: Composition
Condition
- Resale
- New construction: No
- Year built: 1999
Utilities & green energy
- Electric: 110 Volts
- Sewer: Public Sewer
- Water: Public
- Utilities for property: Electricity Available, Natural Gas Available, Phone Available, Sewer Available, Underground Utilities, Water Available
Green energy
- Energy efficient items: None
- Energy generation: None
Community & HOA
Community
- Features: Clubhouse, Curbs, Fishing, Lake, Near Schools, Near Shopping, Near Trails/Greenway, Park, Playground, Sidewalks, Street Lights, Tennis Court(s)
- Security: None
- Subdivision: St Charles Square
HOA
- Has HOA: Yes
- Services included: Reserve Fund, Tennis
- HOA fee: $600 annually
Location
- Region: Marietta
Financial & listing details
- Price per square foot: $198/sqft
- Tax assessed value: $553,670
- Annual tax amount: $1,242
- Date on market: 10/23/2025
- Cumulative days on market: 33 days
- Electric utility on property: Yes
- Road surface type: Paved, Other