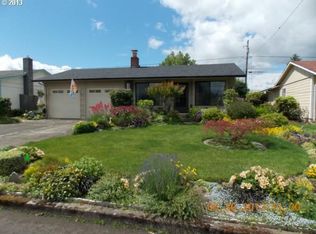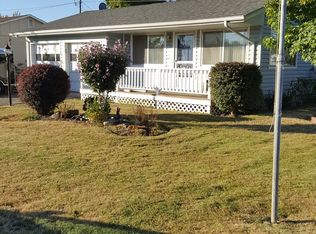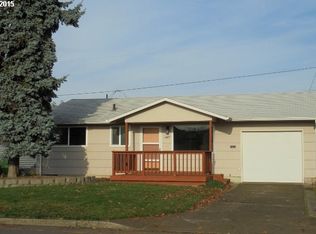A one of a kind home. Hardwood Floors, All stainless appl. Kitchen Island. Master Suite that is a must see to appreciate. Interior Laundry. Custom blinds. Solar System for Electric Grid-Seller to provide concession toward solar system New Roof/Gutters installed Dec 2018. In ground Sprinklers.Lots of storage. Shelving in Garage and Master incl. TV mounted in 2nd Bed inc. w/d inc. TV in Master inc with shelving.This home is truly a dream.
This property is off market, which means it's not currently listed for sale or rent on Zillow. This may be different from what's available on other websites or public sources.


