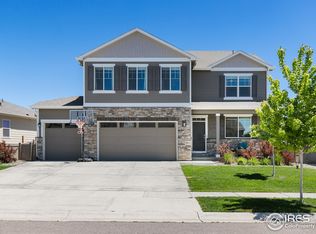Sold for $594,500
$594,500
1386 Sun River Rd, Berthoud, CO 80513
4beds
2,902sqft
Residential-Detached, Residential
Built in 2020
6,969 Square Feet Lot
$588,800 Zestimate®
$205/sqft
$2,883 Estimated rent
Home value
$588,800
$553,000 - $624,000
$2,883/mo
Zestimate® history
Loading...
Owner options
Explore your selling options
What's special
Welcome to this stunning, like new Berthoud home! Backing to open space this home provides a serene backdrop while at the same time ensuring privacy. As you enter you're greeted by an inviting open-concept design which seamlessly connects the living and kitchen areas allowing for wonderful entertaining options. The spacious great room features large windows that fill the space with natural light, creating a warm and welcoming atmosphere. The kitchen boasts stainless steel appliances, a gas cooktop, granite counter tops, breakfast bar and walk-in pantry. Enjoy the elegance of beautiful wood floors extending throughout the main level. Unfinished basement allows for future expansion and creates tons of storage or space for a home gym until then. Step outside to a large patio ideal for entertaining and grilling in the Summertime. Conveniently located near schools, shopping, and offering access to the TPC clubhouse and pool - this home has it all. Come and explore everything this fantastic home has to offer!
Zillow last checked: 8 hours ago
Listing updated: August 30, 2024 at 01:25pm
Listed by:
Luke Angerhofer 970-690-2509,
Prestigio Real Estate
Bought with:
Liz Montoya
Realty One Group Fourpoints
Source: IRES,MLS#: 1015010
Facts & features
Interior
Bedrooms & bathrooms
- Bedrooms: 4
- Bathrooms: 2
- Full bathrooms: 2
- Main level bedrooms: 4
Primary bedroom
- Area: 182
- Dimensions: 14 x 13
Bedroom 2
- Area: 132
- Dimensions: 12 x 11
Bedroom 3
- Area: 110
- Dimensions: 10 x 11
Bedroom 4
- Area: 110
- Dimensions: 10 x 11
Dining room
- Area: 117
- Dimensions: 9 x 13
Kitchen
- Area: 198
- Dimensions: 18 x 11
Heating
- Forced Air
Cooling
- Central Air
Appliances
- Included: Electric Range/Oven, Self Cleaning Oven, Dishwasher, Refrigerator, Microwave, Disposal
Features
- Separate Dining Room, Pantry, Walk-In Closet(s), Kitchen Island, Walk-in Closet
- Flooring: Wood
- Windows: Double Pane Windows
- Basement: Full,Unfinished
Interior area
- Total structure area: 2,902
- Total interior livable area: 2,902 sqft
- Finished area above ground: 1,877
- Finished area below ground: 1,025
Property
Parking
- Total spaces: 3
- Parking features: Oversized
- Attached garage spaces: 3
- Details: Garage Type: Attached
Accessibility
- Accessibility features: Level Lot, No Stairs, Main Floor Bath, Accessible Bedroom, Main Level Laundry
Features
- Stories: 1
- Patio & porch: Patio
- Exterior features: Lighting
- Fencing: Fenced
Lot
- Size: 6,969 sqft
- Features: Curbs, Gutters, Sidewalks, Lawn Sprinkler System, Level, Abuts Private Open Space
Details
- Parcel number: R1659969
- Zoning: RES
- Special conditions: Private Owner
Construction
Type & style
- Home type: SingleFamily
- Architectural style: Contemporary/Modern,Ranch
- Property subtype: Residential-Detached, Residential
Materials
- Wood/Frame, Wood Siding
- Roof: Composition
Condition
- Not New, Previously Owned
- New construction: No
- Year built: 2020
Utilities & green energy
- Electric: Electric
- Gas: Natural Gas
- Sewer: City Sewer
- Water: City Water, Berthoud
- Utilities for property: Natural Gas Available, Electricity Available, Cable Available
Community & neighborhood
Community
- Community features: Clubhouse, Pool
Location
- Region: Berthoud
- Subdivision: Westhaven
Other
Other facts
- Listing terms: Cash,Conventional,FHA,VA Loan
- Road surface type: Paved, Asphalt
Price history
| Date | Event | Price |
|---|---|---|
| 8/30/2024 | Sold | $594,500-0.9%$205/sqft |
Source: | ||
| 7/31/2024 | Pending sale | $600,000$207/sqft |
Source: | ||
| 7/24/2024 | Listed for sale | $600,000+0%$207/sqft |
Source: | ||
| 7/22/2024 | Listing removed | -- |
Source: | ||
| 7/17/2024 | Price change | $599,999-4%$207/sqft |
Source: | ||
Public tax history
| Year | Property taxes | Tax assessment |
|---|---|---|
| 2024 | $5,726 +22% | $40,596 -1% |
| 2023 | $4,695 +21.2% | $40,989 +31.6% |
| 2022 | $3,874 +39.9% | $31,150 +20.7% |
Find assessor info on the county website
Neighborhood: 80513
Nearby schools
GreatSchools rating
- 7/10Berthoud Elementary SchoolGrades: PK-5Distance: 0.4 mi
- 5/10Turner Middle SchoolGrades: 6-8Distance: 0.6 mi
- 7/10Berthoud High SchoolGrades: 9-12Distance: 1.3 mi
Schools provided by the listing agent
- Elementary: Berthoud
- Middle: Turner
- High: Berthoud
Source: IRES. This data may not be complete. We recommend contacting the local school district to confirm school assignments for this home.
Get a cash offer in 3 minutes
Find out how much your home could sell for in as little as 3 minutes with a no-obligation cash offer.
Estimated market value
$588,800
