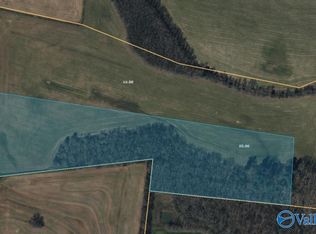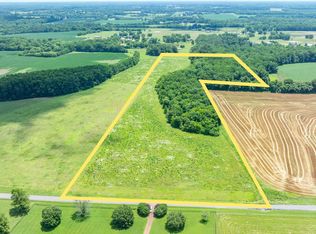Closed
$1,036,500
1386 Stevenson Rd, Ardmore, TN 38449
4beds
7,320sqft
Single Family Residence, Residential
Built in 1996
5.91 Acres Lot
$1,034,100 Zestimate®
$142/sqft
$5,174 Estimated rent
Home value
$1,034,100
Estimated sales range
Not available
$5,174/mo
Zestimate® history
Loading...
Owner options
Explore your selling options
What's special
This custom built 7,320 SF, 4BD/5BA home, situated on 5.91 acres, is ready for new owners. Awesome for a large family with full basement plus bonus room above the garage AND in-ground salt system pool with safety fencing + pool house as well as screened porch with natural gas fire table & ceiling speakers from the whole house audio. Plenty of room inside and out for entertaining family and friends. Attention to detail is everywhere with custom brick entrances, exposed aggregate drive, irrigated landscaping beds and up-lighting on the home's exterior. Interior remodeled including all new interior paint and newly refinished wood floors. See attached detail sheet for more information
Zillow last checked: 8 hours ago
Listing updated: October 24, 2025 at 02:27pm
Listing Provided by:
Jay Butler 256-527-4412,
Butler Realty
Bought with:
Renee Fleissner, 322709
Leading Edge Real Estate Group
Source: RealTracs MLS as distributed by MLS GRID,MLS#: 2803804
Facts & features
Interior
Bedrooms & bathrooms
- Bedrooms: 4
- Bathrooms: 6
- Full bathrooms: 5
- 1/2 bathrooms: 1
- Main level bedrooms: 1
Bedroom 1
- Features: Suite
- Level: Suite
- Area: 255 Square Feet
- Dimensions: 15x17
Bedroom 2
- Area: 156 Square Feet
- Dimensions: 12x13
Bedroom 3
- Area: 182 Square Feet
- Dimensions: 13x14
Bedroom 4
- Area: 225 Square Feet
- Dimensions: 15x15
Primary bathroom
- Features: Primary Bedroom
- Level: Primary Bedroom
Dining room
- Area: 180 Square Feet
- Dimensions: 12x15
Kitchen
- Area: 364 Square Feet
- Dimensions: 14x26
Living room
- Features: Formal
- Level: Formal
- Area: 440 Square Feet
- Dimensions: 20x22
Heating
- Central, Natural Gas
Cooling
- Ceiling Fan(s), Central Air, Electric
Appliances
- Included: Double Oven, Cooktop, Gas Range, Trash Compactor, Dishwasher, Disposal, Ice Maker, Microwave, Refrigerator
- Laundry: Electric Dryer Hookup, Washer Hookup
Features
- Built-in Features, Ceiling Fan(s), Entrance Foyer, Extra Closets, High Ceilings, Pantry, Walk-In Closet(s)
- Flooring: Wood, Tile
- Basement: Full,Exterior Entry
- Number of fireplaces: 1
- Fireplace features: Family Room
Interior area
- Total structure area: 7,320
- Total interior livable area: 7,320 sqft
- Finished area above ground: 4,736
- Finished area below ground: 2,584
Property
Parking
- Total spaces: 3
- Parking features: Garage Door Opener, Garage Faces Side
- Garage spaces: 3
Features
- Levels: Three Or More
- Stories: 2
- Patio & porch: Porch, Covered
- Has private pool: Yes
- Pool features: In Ground
- Fencing: Full
Lot
- Size: 5.91 Acres
- Features: Level
- Topography: Level
Details
- Additional structures: Storm Shelter
- Parcel number: 179 00303 000
- Special conditions: Standard
- Other equipment: Irrigation System
Construction
Type & style
- Home type: SingleFamily
- Architectural style: Other
- Property subtype: Single Family Residence, Residential
Materials
- Brick, Stucco
- Roof: Shingle
Condition
- New construction: No
- Year built: 1996
Utilities & green energy
- Sewer: Septic Tank
- Water: Public
- Utilities for property: Electricity Available, Natural Gas Available, Water Available
Community & neighborhood
Security
- Security features: Security Gate, Security System
Location
- Region: Ardmore
- Subdivision: Metes & Bounds
Price history
| Date | Event | Price |
|---|---|---|
| 10/24/2025 | Sold | $1,036,500+3.7%$142/sqft |
Source: | ||
| 9/18/2025 | Contingent | $999,500$137/sqft |
Source: | ||
| 8/28/2025 | Price change | $999,500-8.7%$137/sqft |
Source: | ||
| 7/24/2025 | Price change | $1,095,000-12.4%$150/sqft |
Source: | ||
| 6/11/2025 | Price change | $1,250,000-16.7%$171/sqft |
Source: | ||
Public tax history
| Year | Property taxes | Tax assessment |
|---|---|---|
| 2024 | $6,023 | $280,600 |
| 2023 | $6,023 | $280,600 |
| 2022 | $6,023 +4.3% | $280,600 +49% |
Find assessor info on the county website
Neighborhood: 38449
Nearby schools
GreatSchools rating
- 4/10Elkton Elementary SchoolGrades: PK-8Distance: 4.5 mi
- 4/10Giles Co High SchoolGrades: 9-12Distance: 16.3 mi
Schools provided by the listing agent
- Elementary: Elkton Elementary
- Middle: Elkton Elementary
- High: Giles Co High School
Source: RealTracs MLS as distributed by MLS GRID. This data may not be complete. We recommend contacting the local school district to confirm school assignments for this home.

Get pre-qualified for a loan
At Zillow Home Loans, we can pre-qualify you in as little as 5 minutes with no impact to your credit score.An equal housing lender. NMLS #10287.

