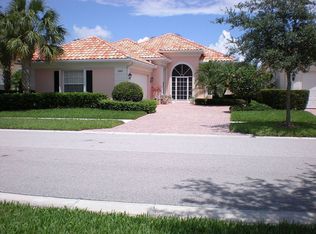Beautiful pool home in the Florida Club with preserve on left side and rear - oh so private! Custom features in this Oakmont include built-ins in the den, "murphy-style" built-ins in the 3rd bedroom, and a beautiful, heated pool w/ screen enclosure and covered patio - perfect for entertaining and just relaxing. Kitchen has granite counters, pull-out drawers and glass front cabinets. White tile in main living area, newer AC and garage door. You will love the spaciousness of this home with the open floor plan and the fabulous, preserve view. Master bath has his/her vanities, beautiful tub and a gorgeous remodeled shower. Newly painted interior - absolutely move-in ready. Florida Club residents enjoy the tree-lined streets in this gated community, golfing, tennis, and the easy access to Stuart's historic downtown, beaches, and waterways. Buyer to contribute $600 Capital Contribution at closing.
This property is off market, which means it's not currently listed for sale or rent on Zillow. This may be different from what's available on other websites or public sources.
