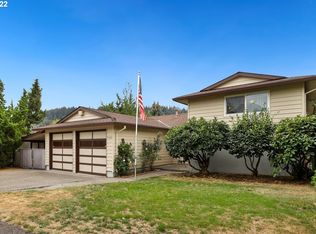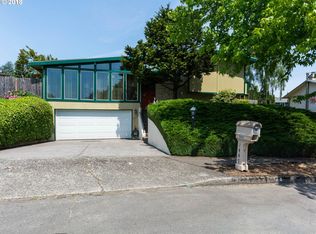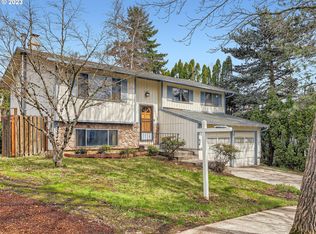Beautifully remodeled home in quite neighborhood. Seperate basement entrances for possible ADU.3 bedrooms/2 full baths. Open living/kitchen area. Large bedrooms. Spacious family room on lower level with wet bar. New cabinets, new quartz counter tops, new SS appliances, new flooring throughout, new windows, new paint, etc. Large laundry room. Large new deck. Fully fenced backyard. Garage with storage loft. Perfect home for entertaining!
This property is off market, which means it's not currently listed for sale or rent on Zillow. This may be different from what's available on other websites or public sources.


