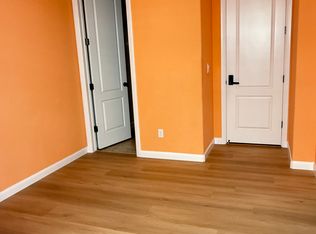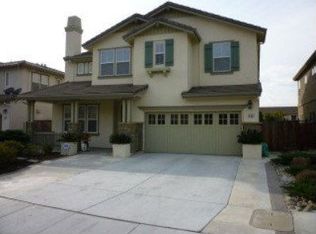Sold for $2,200,000 on 10/28/24
$2,200,000
1386 Prada Ct, Milpitas, CA 95035
4beds
1,976sqft
Single Family Residence,
Built in 1978
6,510 Square Feet Lot
$2,120,800 Zestimate®
$1,113/sqft
$4,783 Estimated rent
Home value
$2,120,800
$1.93M - $2.33M
$4,783/mo
Zestimate® history
Loading...
Owner options
Explore your selling options
What's special
Nestled in a wonderful neighborhood on a peaceful cul-de-sac with no through traffic, this home offers 4 bedrooms, 2.5 baths, and a finished shed perfect for use as a home office or guest space. The shed has been remodeled with laminate flooring, a mirrored wardrobe, and recessed lighting. The primary bedroom features custom lighting and Elfa reconfigurable closet systems which provide versatility in the closets. The en-suite bathroom has luxurious touches like Grohe faucets, a non-fog light-up mirror.The home offers both a separate living room and family room, along with a dining room adjacent to the lovely kitchen, which is equipped with granite countertops, an induction stove, a garden window, and a breakfast bar. There is no bedroom downstairs. However, a stair lift was installed for owners' aging parents.The backyard boasts a covered patio & fruit trees, including avocado, lemon, peach, plum, apple, pomegranate, and orange trees. It is ideal for entertaining and outdoor enjoyment. Located only a few minutes from major highways, offering convenient access to all your needs. It gives you the feeling of being far from the bustle of the city, while still being a short distance from schools, dining, shopping, and highly sought-after Cardoza Park making it an ideal place to live!
Zillow last checked: 8 hours ago
Listing updated: January 04, 2025 at 06:41am
Listed by:
Rosa Bencuya 01777813 408-499-2077,
Compass 408-358-1111,
Sunaina Arora 01915860 408-329-0502,
Compass
Bought with:
Meenal Honap, 02107382
Goodview Financial & Real Estate
Source: MLSListings Inc,MLS#: ML81981893
Facts & features
Interior
Bedrooms & bathrooms
- Bedrooms: 4
- Bathrooms: 3
- Full bathrooms: 2
- 1/2 bathrooms: 1
Bedroom
- Features: PrimarySuiteRetreat
Bathroom
- Features: DoubleSinks, PrimaryStallShowers, ShowerandTub, HalfonGroundFloor
Dining room
- Features: DiningArea
Family room
- Features: SeparateFamilyRoom
Heating
- Central Forced Air Gas
Cooling
- Central Air
Appliances
- Included: Dishwasher, Disposal, Range Hood, Oven/Range
- Laundry: Gas Dryer Hookup, Inside
Features
- High Ceilings
- Flooring: Carpet, Laminate, Tile
- Number of fireplaces: 1
- Fireplace features: Family Room, Insert
Interior area
- Total structure area: 1,976
- Total interior livable area: 1,976 sqft
Property
Parking
- Total spaces: 2
- Parking features: Attached, Garage Door Opener, On Street
- Attached garage spaces: 2
Features
- Stories: 2
- Exterior features: Back Yard, Fenced, Storage Shed Structure
- Fencing: Back Yard,Wood
Lot
- Size: 6,510 sqft
Details
- Additional structures: Sheds
- Parcel number: 02941040
- Zoning: R1
- Special conditions: Standard
Construction
Type & style
- Home type: SingleFamily
- Property subtype: Single Family Residence,
Materials
- Foundation: Crawl Space, Concrete Perimeter and Slab
- Roof: Composition, Shingle
Condition
- New construction: No
- Year built: 1978
Utilities & green energy
- Gas: PublicUtilities
- Sewer: Public Sewer
- Water: Public
- Utilities for property: Public Utilities, Water Public
Community & neighborhood
Location
- Region: Milpitas
Other
Other facts
- Listing agreement: ExclusiveRightToSell
- Listing terms: CashorConventionalLoan
Price history
| Date | Event | Price |
|---|---|---|
| 10/28/2024 | Sold | $2,200,000+41.9%$1,113/sqft |
Source: | ||
| 2/10/2021 | Sold | $1,550,000+12.7%$784/sqft |
Source: | ||
| 1/12/2021 | Listed for sale | $1,375,000+63.9%$696/sqft |
Source: Sereno Group #ML81825411 | ||
| 10/7/2014 | Sold | $839,000-1.2%$425/sqft |
Source: Public Record | ||
| 7/11/2014 | Listed for sale | $849,000+7.5%$430/sqft |
Source: Realty World-SVI Group #81424385 | ||
Public tax history
| Year | Property taxes | Tax assessment |
|---|---|---|
| 2025 | $29,686 +55.8% | $2,200,000 +33.7% |
| 2024 | $19,054 +17.4% | $1,644,872 +19.6% |
| 2023 | $16,235 -14.2% | $1,375,000 -13% |
Find assessor info on the county website
Neighborhood: 95035
Nearby schools
GreatSchools rating
- 7/10William Burnett Elementary SchoolGrades: K-6Distance: 0.2 mi
- 8/10Thomas Russell Middle SchoolGrades: 7-8Distance: 1.2 mi
- 9/10Milpitas High SchoolGrades: 9-12Distance: 1.6 mi
Schools provided by the listing agent
- Elementary: WilliamBurnettElementary
- Middle: ThomasRussellJuniorHigh
- High: MilpitasHigh
- District: MilpitasUnified
Source: MLSListings Inc. This data may not be complete. We recommend contacting the local school district to confirm school assignments for this home.
Get a cash offer in 3 minutes
Find out how much your home could sell for in as little as 3 minutes with a no-obligation cash offer.
Estimated market value
$2,120,800
Get a cash offer in 3 minutes
Find out how much your home could sell for in as little as 3 minutes with a no-obligation cash offer.
Estimated market value
$2,120,800

