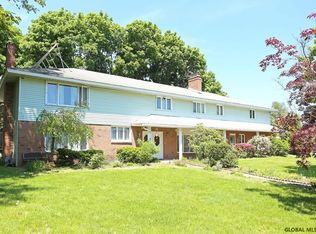Closed
$542,450
1386 Philomena Road, Niskayuna, NY 12309
4beds
2,292sqft
Single Family Residence, Residential
Built in 2014
0.35 Acres Lot
$558,700 Zestimate®
$237/sqft
$3,213 Estimated rent
Home value
$558,700
$430,000 - $726,000
$3,213/mo
Zestimate® history
Loading...
Owner options
Explore your selling options
What's special
This new-style Colonial offers 4 beds, 2.5 baths, hardwood floors, a modern kitchen w/ granite counters & gas fireplace. This property boasts generous sized bedrooms & primary suite that includes a primary bath. Need space for your hobbies? No problem - there is huge a huge basement with walkout access! EV hookup in garage as well! Backyard extends into the wooded section, and has an open fenced in area great for pets and family.
Just 15 min to Albany & 10 to downtown Schenectady, w/ quick access to I-87, I-890 & Albany Airport. Enjoy top-rated Niskayuna schools & walkable parks nearby. Target, Lowe's, and Mohawk Commons are less than 3 miles away, along w/ favorites like Niskayuna Co-op. A perfect mix of style & convenience in one of the Capital Region's most desirable neighborhoods
Zillow last checked: 8 hours ago
Listing updated: September 29, 2025 at 10:35am
Listed by:
Antoinette M Caruso 845-492-0319,
Antoinette M Caruso
Bought with:
Derek M Devenpeck, 10491210491
Devenpeck Realty LLC
Source: Global MLS,MLS#: 202522369
Facts & features
Interior
Bedrooms & bathrooms
- Bedrooms: 4
- Bathrooms: 3
- Full bathrooms: 2
- 1/2 bathrooms: 1
Primary bedroom
- Level: Second
Bedroom
- Level: Second
Bedroom
- Level: Second
Bedroom
- Level: Second
Half bathroom
- Level: First
Entry
- Level: First
Foyer
- Level: First
Kitchen
- Level: First
Laundry
- Level: First
Laundry
- Level: Second
Living room
- Level: First
Heating
- Electric, Natural Gas
Cooling
- Central Air
Appliances
- Included: Dishwasher, Dryer, Electric Oven, Gas Oven, Refrigerator, Washer/Dryer
- Laundry: Main Level, Upper Level
Features
- Walk-In Closet(s), Eat-in Kitchen, Kitchen Island
- Flooring: Wood, Carpet
- Doors: Sliding Doors
- Basement: Full,Unfinished,Walk-Out Access
- Number of fireplaces: 1
- Fireplace features: Family Room, Gas
Interior area
- Total structure area: 2,292
- Total interior livable area: 2,292 sqft
- Finished area above ground: 2,292
- Finished area below ground: 0
Property
Parking
- Total spaces: 2
- Parking features: Other, Attached, Driveway
- Garage spaces: 2
- Has uncovered spaces: Yes
Features
- Entry location: First
- Patio & porch: Composite Deck
- Fencing: Back Yard
Lot
- Size: 0.35 Acres
- Features: Level
Details
- Parcel number: 422400 40.19223
- Zoning description: Single Residence
- Special conditions: No Disclosures
- Other equipment: Other
Construction
Type & style
- Home type: SingleFamily
- Architectural style: Colonial
- Property subtype: Single Family Residence, Residential
Materials
- Vinyl Siding
- Foundation: Permanent
- Roof: Asphalt
Condition
- Updated/Remodeled
- New construction: No
- Year built: 2014
Utilities & green energy
- Electric: 220 Volts
- Sewer: Public Sewer
- Water: Public
Community & neighborhood
Location
- Region: Niskayuna
Price history
| Date | Event | Price |
|---|---|---|
| 9/29/2025 | Sold | $542,450-1.4%$237/sqft |
Source: | ||
| 8/2/2025 | Pending sale | $549,900$240/sqft |
Source: | ||
| 7/24/2025 | Listed for sale | $549,900+71.3%$240/sqft |
Source: | ||
| 7/29/2016 | Sold | $321,000+0.4%$140/sqft |
Source: | ||
| 6/28/2016 | Pending sale | $319,800$140/sqft |
Source: Gucciardo Real Estate LLC #201612103 Report a problem | ||
Public tax history
| Year | Property taxes | Tax assessment |
|---|---|---|
| 2024 | -- | $360,000 |
| 2023 | -- | $360,000 |
| 2022 | -- | $360,000 |
Find assessor info on the county website
Neighborhood: 12309
Nearby schools
GreatSchools rating
- 6/10Craig Elementary SchoolGrades: K-5Distance: 1.2 mi
- 7/10Van Antwerp Middle SchoolGrades: 6-8Distance: 0.6 mi
- 9/10Niskayuna High SchoolGrades: 9-12Distance: 0.5 mi
Schools provided by the listing agent
- Elementary: Craig
- High: Niskayuna
Source: Global MLS. This data may not be complete. We recommend contacting the local school district to confirm school assignments for this home.
