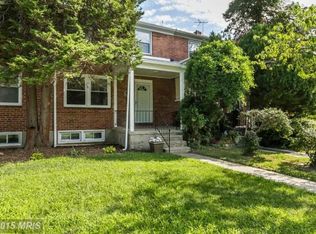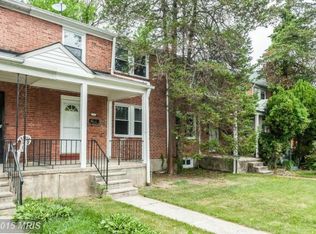Sold for $225,000
$225,000
1386 Pentwood Rd, Baltimore, MD 21239
3beds
1,600sqft
Townhouse
Built in 1945
0.25 Square Feet Lot
$242,900 Zestimate®
$141/sqft
$2,119 Estimated rent
Home value
$242,900
$231,000 - $255,000
$2,119/mo
Zestimate® history
Loading...
Owner options
Explore your selling options
What's special
Enchanting brick colonial in Northwood now available! This townhome comes equipped with unlimited amenities and updates from a covered front porch, gleaming hardwood floors, chair rail, central air & ceiling fans throughout to a pulldown attic with tons of storage. There is a gourmet kitchen with granite and stainless steel appliances that leads out to the fenced rear private patio ideal for social and family gatherings. It is accompanied by a rear parking pad. Now here is an opportunity to add your own personal touches & charm, and experience the epitome of a quaint community. This centralized location is only minutes from a multitude of amenities and conveniences from Morgan State University & Loyola University, Mount Pleasant Golf Course, I-695, I-83 & I-95, and only minutes from downtown & Towson just to name a few.
Zillow last checked: 8 hours ago
Listing updated: October 23, 2023 at 11:51am
Listed by:
Angelo Cooper 410-977-5630,
Keller Williams Legacy
Bought with:
Lovelle Pierre, 651426
Samson Properties
Source: Bright MLS,MLS#: MDBA2096156
Facts & features
Interior
Bedrooms & bathrooms
- Bedrooms: 3
- Bathrooms: 2
- Full bathrooms: 1
- 1/2 bathrooms: 1
Basement
- Area: 640
Heating
- Forced Air, Natural Gas
Cooling
- Central Air, Ceiling Fan(s), Electric
Appliances
- Included: Microwave, Dishwasher, Dryer, Exhaust Fan, Ice Maker, Refrigerator, Stainless Steel Appliance(s), Cooktop, Washer, Water Heater, Gas Water Heater
- Laundry: Lower Level, Has Laundry, In Basement, Washer In Unit, Dryer In Unit, Laundry Room
Features
- Ceiling Fan(s), Floor Plan - Traditional, Formal/Separate Dining Room, Eat-in Kitchen, Kitchen - Table Space, Chair Railings, Dry Wall, Plaster Walls
- Flooring: Ceramic Tile, Hardwood, Concrete, Wood
- Windows: Replacement, Window Treatments
- Basement: Full,Heated,Partially Finished,Rear Entrance,Walk-Out Access,Windows,Interior Entry
- Has fireplace: No
Interior area
- Total structure area: 1,920
- Total interior livable area: 1,600 sqft
- Finished area above ground: 1,280
- Finished area below ground: 320
Property
Parking
- Total spaces: 2
- Parking features: Driveway, Attached Carport
- Carport spaces: 2
- Has uncovered spaces: Yes
Accessibility
- Accessibility features: 2+ Access Exits
Features
- Levels: Three
- Stories: 3
- Exterior features: Lighting, Sidewalks, Street Lights
- Pool features: None
- Fencing: Back Yard
- Has view: Yes
- View description: Garden
Lot
- Size: 0.25 sqft
- Features: Backs - Open Common Area, Front Yard, Level, Rear Yard
Details
- Additional structures: Above Grade, Below Grade
- Parcel number: 0327445267G044
- Zoning: R-5
- Special conditions: Standard
- Other equipment: Negotiable
Construction
Type & style
- Home type: Townhouse
- Architectural style: Colonial
- Property subtype: Townhouse
Materials
- Brick
- Foundation: Concrete Perimeter
- Roof: Shingle
Condition
- Good
- New construction: No
- Year built: 1945
Utilities & green energy
- Electric: Circuit Breakers
- Sewer: Public Sewer
- Water: Public
- Utilities for property: Electricity Available, Natural Gas Available, Sewer Available, Water Available
Community & neighborhood
Security
- Security features: Smoke Detector(s), Monitored, Carbon Monoxide Detector(s)
Location
- Region: Baltimore
- Subdivision: New Northwood
- Municipality: Baltimore City
HOA & financial
HOA
- Has HOA: Yes
- HOA fee: $7 annually
- Association name: GREATER NORTHWOOD COVENANT ASSOCIATION
Other
Other facts
- Listing agreement: Exclusive Right To Sell
- Listing terms: Cash,Conventional,FHA,FHA 203(k),Private Financing Available,VA Loan
- Ownership: Fee Simple
- Road surface type: Approved, Black Top
Price history
| Date | Event | Price |
|---|---|---|
| 8/13/2025 | Listing removed | $239,900$150/sqft |
Source: | ||
| 6/12/2025 | Price change | $239,900-2%$150/sqft |
Source: | ||
| 5/6/2025 | Price change | $244,900-2%$153/sqft |
Source: | ||
| 4/18/2025 | Listed for sale | $249,900+11.1%$156/sqft |
Source: | ||
| 10/20/2023 | Sold | $225,000$141/sqft |
Source: | ||
Public tax history
| Year | Property taxes | Tax assessment |
|---|---|---|
| 2025 | -- | $154,400 +26% |
| 2024 | $2,891 +2.2% | $122,500 +2.2% |
| 2023 | $2,829 +2.2% | $119,867 -2.1% |
Find assessor info on the county website
Neighborhood: New Northwood
Nearby schools
GreatSchools rating
- 5/10Northwood Elementary SchoolGrades: PK-5,7-8Distance: 0.3 mi
- 2/10Mergenthaler Vocational-Technical High SchoolGrades: 9-12Distance: 1.1 mi
- NABaltimore I.T. AcademyGrades: 6-8Distance: 0.6 mi
Schools provided by the listing agent
- District: Baltimore City Public Schools
Source: Bright MLS. This data may not be complete. We recommend contacting the local school district to confirm school assignments for this home.
Get pre-qualified for a loan
At Zillow Home Loans, we can pre-qualify you in as little as 5 minutes with no impact to your credit score.An equal housing lender. NMLS #10287.

