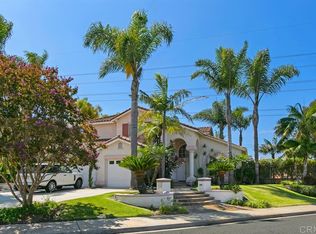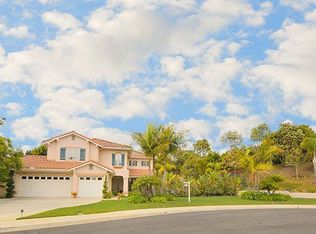Timeless Style, Modern Comfort: Enjoy ocean views from this bright and elegant Carlsbad home just minutes to top schools and the beach. Soaring ceilings and Tuscan columns adorn the open living and dining. The family room opens to kitchen, with abundant light and built-in media center. Great kitchen boasts an island, double oven and lots of storage. Office nook, full bath and laundry downstairs. Upstairs beds include large master with views and patio, dual vanities, spa tub and shower.
This property is off market, which means it's not currently listed for sale or rent on Zillow. This may be different from what's available on other websites or public sources.

