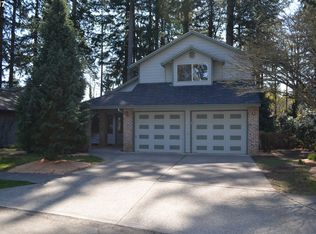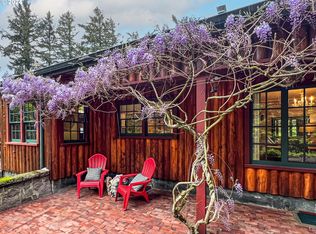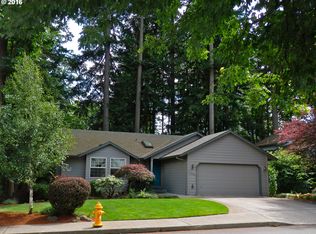Sold
$491,275
1386 NW 15th St, Gresham, OR 97030
3beds
1,352sqft
Residential, Single Family Residence
Built in 1988
9,147.6 Square Feet Lot
$477,600 Zestimate®
$363/sqft
$2,718 Estimated rent
Home value
$477,600
$439,000 - $516,000
$2,718/mo
Zestimate® history
Loading...
Owner options
Explore your selling options
What's special
Charming Renovated Home in Gresham – Your Oasis Awaits! Discover the perfect blend of modern comfort and timeless charm in this beautifully renovated 3-bedroom, 2-bathroom gem, lovingly maintained by its original owners since 1988. Step inside to find new flooring throughout and refreshed paint that enhances the home's inviting ambiance. High ceilings and abundant natural light create a warm, welcoming atmosphere, while a cozy woodstove adds a touch of comfort for those chilly evenings. The updated kitchen is a chef's delight, featuring sleek quartz countertops and ample storage for all your culinary needs. Both bathrooms have been thoughtfully refreshed, ensuring a stylish and functional space for you and your guests. The large master bedroom offers a serene retreat, complete with a walk-in closet and convenient access to the beautifully landscaped backyard. Enjoy the ease of a dedicated laundry room, along with the peace of mind that comes with a new furnace and AC system. Set on nearly a quarter acre, the expansive outdoor space features a stunning back deck, perfect for entertaining or simply soaking in the tranquility of your landscaped oasis. Nestled just minutes from the vibrant downtown Gresham and mere steps from Gresham Station, this charming single-level home is ideally positioned to enjoy an array of shops, restaurants, parks, and so much more. Don’t miss the opportunity to make this meticulously maintained home your own!
Zillow last checked: 8 hours ago
Listing updated: November 08, 2025 at 09:00pm
Listed by:
Amy Cerruti 503-806-7502,
eXp Realty, LLC
Bought with:
Amy Cerruti, 201209300
eXp Realty, LLC
Source: RMLS (OR),MLS#: 24325198
Facts & features
Interior
Bedrooms & bathrooms
- Bedrooms: 3
- Bathrooms: 2
- Full bathrooms: 2
- Main level bathrooms: 2
Primary bedroom
- Features: Bathroom, Deck, Laminate Flooring, Walkin Closet
- Level: Main
- Area: 168
- Dimensions: 14 x 12
Bedroom 2
- Features: Closet, Wallto Wall Carpet
- Level: Main
- Area: 120
- Dimensions: 12 x 10
Bedroom 3
- Features: Closet, Wallto Wall Carpet
- Level: Main
- Area: 90
- Dimensions: 9 x 10
Dining room
- Features: Laminate Flooring
- Level: Main
- Area: 143
- Dimensions: 11 x 13
Kitchen
- Features: Dishwasher, Eat Bar, Microwave, Free Standing Range, Free Standing Refrigerator, Laminate Flooring
- Level: Main
- Area: 130
- Width: 10
Living room
- Features: Deck, Fireplace, Laminate Flooring
- Level: Main
- Area: 208
- Dimensions: 16 x 13
Heating
- Forced Air 90, Fireplace(s)
Cooling
- Central Air
Appliances
- Included: Dishwasher, Free-Standing Range, Free-Standing Refrigerator, Microwave, Washer/Dryer, Gas Water Heater
- Laundry: Laundry Room
Features
- High Ceilings, Quartz, Vaulted Ceiling(s), Sink, Closet, Eat Bar, Bathroom, Walk-In Closet(s), Kitchen Island, Tile
- Flooring: Laminate, Wall to Wall Carpet
- Windows: Double Pane Windows
- Basement: Crawl Space
- Number of fireplaces: 1
- Fireplace features: Wood Burning
Interior area
- Total structure area: 1,352
- Total interior livable area: 1,352 sqft
Property
Parking
- Total spaces: 1
- Parking features: Driveway, On Street, Attached
- Attached garage spaces: 1
- Has uncovered spaces: Yes
Accessibility
- Accessibility features: Accessible Doors, Accessible Entrance, Accessible Full Bath, One Level, Accessibility
Features
- Levels: One
- Stories: 1
- Patio & porch: Deck
- Exterior features: Garden, Yard
- Fencing: Fenced
- Has view: Yes
- View description: Territorial, Trees/Woods
Lot
- Size: 9,147 sqft
- Features: Level, Private, Sloped, SqFt 7000 to 9999
Details
- Additional structures: Outbuilding
- Parcel number: R153679
Construction
Type & style
- Home type: SingleFamily
- Architectural style: Ranch
- Property subtype: Residential, Single Family Residence
Materials
- Cement Siding
- Roof: Composition
Condition
- Updated/Remodeled
- New construction: No
- Year built: 1988
Utilities & green energy
- Gas: Gas
- Sewer: Public Sewer
- Water: Public
- Utilities for property: Cable Connected
Community & neighborhood
Security
- Security features: Unknown
Location
- Region: Gresham
Other
Other facts
- Listing terms: Cash,Conventional,FHA,VA Loan
- Road surface type: Concrete, Paved
Price history
| Date | Event | Price |
|---|---|---|
| 11/13/2024 | Sold | $491,275-1.7%$363/sqft |
Source: | ||
| 10/14/2024 | Pending sale | $500,000$370/sqft |
Source: | ||
| 10/10/2024 | Listed for sale | $500,000$370/sqft |
Source: | ||
Public tax history
| Year | Property taxes | Tax assessment |
|---|---|---|
| 2025 | $5,539 +10.7% | $272,200 +9.1% |
| 2024 | $5,004 +9.8% | $249,420 +3% |
| 2023 | $4,559 +2.9% | $242,160 +3% |
Find assessor info on the county website
Neighborhood: Northwest
Nearby schools
GreatSchools rating
- 3/10North Gresham Elementary SchoolGrades: K-5Distance: 0.6 mi
- 1/10Clear Creek Middle SchoolGrades: 6-8Distance: 1.2 mi
- 4/10Gresham High SchoolGrades: 9-12Distance: 0.8 mi
Schools provided by the listing agent
- Elementary: North Gresham
- Middle: Clear Creek
- High: Gresham
Source: RMLS (OR). This data may not be complete. We recommend contacting the local school district to confirm school assignments for this home.
Get a cash offer in 3 minutes
Find out how much your home could sell for in as little as 3 minutes with a no-obligation cash offer.
Estimated market value
$477,600
Get a cash offer in 3 minutes
Find out how much your home could sell for in as little as 3 minutes with a no-obligation cash offer.
Estimated market value
$477,600


