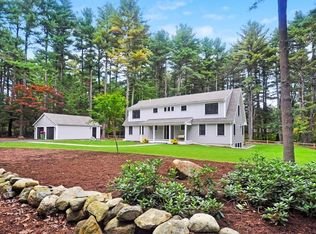Sold for $1,070,000 on 04/19/24
$1,070,000
1386 Main St, Concord, MA 01742
4beds
1,792sqft
Single Family Residence
Built in 1914
9,360 Square Feet Lot
$1,175,200 Zestimate®
$597/sqft
$3,962 Estimated rent
Home value
$1,175,200
$1.07M - $1.30M
$3,962/mo
Zestimate® history
Loading...
Owner options
Explore your selling options
What's special
LOCATION THAT IS SECOND TO NONE! This charming Village Colonial is the family home you’ve been waiting for. Meticulously maintained by its current owner for over three decades, this home is truly special & offers undisturbed character-rich features at every turn. The large front porch welcomes you into a very well laid out first floor. The living room is cozy with a wood burning fireplace & the dining room enchants with hardwood floors & a custom built-in corner cabinet. The sun-filled kitchen is tucked away to the rear of the house & overlooks the delightful fenced in backyard & patio! The bright first-floor home office is perfect for a work-from-home lifestyle. The second floor has four bedrooms, one of which could be an office, plus an elegantly renovated full bath. The walk-up attic would make for a terrific bonus area to finish in the future! A very quick walk to the heart of West Concord Village, commuter rail, library & Thoreau Elementary School PLUS a 1 car detached garage.
Zillow last checked: 8 hours ago
Listing updated: April 20, 2024 at 10:12am
Listed by:
The Zur Attias Team 978-621-0734,
The Attias Group, LLC 978-371-1234,
The Zur Attias Team 978-621-0734
Bought with:
Sarah Kussin
Barrett Sotheby's International Realty
Source: MLS PIN,MLS#: 73209115
Facts & features
Interior
Bedrooms & bathrooms
- Bedrooms: 4
- Bathrooms: 2
- Full bathrooms: 1
- 1/2 bathrooms: 1
Primary bedroom
- Features: Walk-In Closet(s), Flooring - Hardwood, Lighting - Sconce
- Level: Second
- Area: 180
- Dimensions: 15 x 12
Bedroom 2
- Features: Flooring - Hardwood, Lighting - Sconce
- Level: Second
- Area: 117
- Dimensions: 13 x 9
Bedroom 3
- Features: Closet, Flooring - Hardwood, Lighting - Sconce
- Level: Second
- Area: 156
- Dimensions: 13 x 12
Bedroom 4
- Features: Closet, Flooring - Hardwood, Lighting - Sconce
- Level: Second
- Area: 121
- Dimensions: 11 x 11
Primary bathroom
- Features: No
Bathroom 1
- Features: Bathroom - Half, Flooring - Stone/Ceramic Tile, Lighting - Sconce
- Level: First
- Area: 18
- Dimensions: 6 x 3
Bathroom 2
- Features: Bathroom - Full, Bathroom - Tiled With Tub & Shower, Flooring - Stone/Ceramic Tile, Lighting - Sconce, Pedestal Sink
- Level: Second
- Area: 78
- Dimensions: 13 x 6
Dining room
- Features: Flooring - Hardwood, Lighting - Pendant
- Level: First
- Area: 143
- Dimensions: 13 x 11
Kitchen
- Features: Flooring - Stone/Ceramic Tile
- Level: First
- Area: 208
- Dimensions: 16 x 13
Living room
- Features: Flooring - Hardwood
- Level: First
- Area: 180
- Dimensions: 15 x 12
Office
- Features: Flooring - Hardwood, Lighting - Overhead
- Level: First
- Area: 132
- Dimensions: 12 x 11
Heating
- Steam, Natural Gas
Cooling
- Window Unit(s)
Features
- Lighting - Overhead, Entrance Foyer, Office, Walk-up Attic
- Flooring: Tile, Hardwood, Flooring - Hardwood
- Basement: Full,Radon Remediation System,Concrete,Unfinished
- Number of fireplaces: 1
- Fireplace features: Living Room
Interior area
- Total structure area: 1,792
- Total interior livable area: 1,792 sqft
Property
Parking
- Total spaces: 5
- Parking features: Detached, Paved Drive, Off Street, Paved
- Garage spaces: 1
- Uncovered spaces: 4
Features
- Patio & porch: Porch, Patio
- Exterior features: Porch, Patio, Fenced Yard
- Fencing: Fenced
Lot
- Size: 9,360 sqft
Details
- Parcel number: M:10D B:2429,455470
- Zoning: C
Construction
Type & style
- Home type: SingleFamily
- Architectural style: Colonial
- Property subtype: Single Family Residence
Materials
- Frame
- Foundation: Stone
- Roof: Shingle
Condition
- Year built: 1914
Utilities & green energy
- Electric: Circuit Breakers
- Sewer: Public Sewer
- Water: Public
Community & neighborhood
Community
- Community features: Public Transportation, Shopping, Park, Walk/Jog Trails, Public School
Location
- Region: Concord
Price history
| Date | Event | Price |
|---|---|---|
| 6/17/2024 | Listing removed | -- |
Source: Zillow Rentals | ||
| 5/17/2024 | Listed for rent | $4,200$2/sqft |
Source: Zillow Rentals | ||
| 4/19/2024 | Sold | $1,070,000+12.8%$597/sqft |
Source: MLS PIN #73209115 | ||
| 3/13/2024 | Contingent | $949,000$530/sqft |
Source: MLS PIN #73209115 | ||
| 3/6/2024 | Listed for sale | $949,000+321.8%$530/sqft |
Source: MLS PIN #73209115 | ||
Public tax history
| Year | Property taxes | Tax assessment |
|---|---|---|
| 2025 | $12,391 +3.2% | $934,500 +2.2% |
| 2024 | $12,011 +17.5% | $914,800 +16% |
| 2023 | $10,223 -4.2% | $788,800 +9.1% |
Find assessor info on the county website
Neighborhood: 01742
Nearby schools
GreatSchools rating
- 7/10Willard SchoolGrades: PK-5Distance: 0.7 mi
- 8/10Concord Middle SchoolGrades: 6-8Distance: 1.4 mi
- 10/10Concord Carlisle High SchoolGrades: 9-12Distance: 1.5 mi
Schools provided by the listing agent
- Elementary: Thoreau
- Middle: Cms
- High: Cchs
Source: MLS PIN. This data may not be complete. We recommend contacting the local school district to confirm school assignments for this home.
Get a cash offer in 3 minutes
Find out how much your home could sell for in as little as 3 minutes with a no-obligation cash offer.
Estimated market value
$1,175,200
Get a cash offer in 3 minutes
Find out how much your home could sell for in as little as 3 minutes with a no-obligation cash offer.
Estimated market value
$1,175,200
