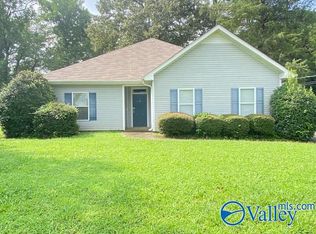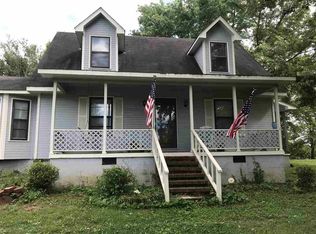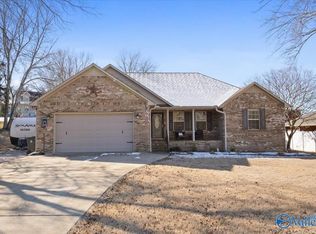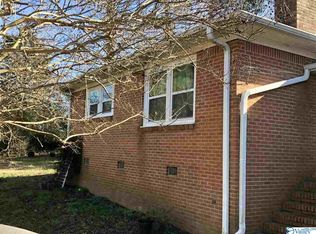AVAILABLE 12-01-2020 IS THIS WELL MAINTAINED 3 BEDROOM HOME IN HARVEST & SITUATED ON A VERY LARGE TREED LOT!THE FAMILY ROOM WITH CARPET & CEILING FAN ,THE EAT IN KITCHEN HAS A PANTRY,VINYL FLOORS, A BRAKFAST ROOM & A DOOR THAT OPENS TO THE PATIO IN A HUGE TREED BACKYARD,A LAUNDRY ROOM WITH SHELVES,MASTER BEDROOM HAS CEILING,WALK IN CLOSET,CARPET & A PRIVATE FULL BATH,CARPET & LARGE WALK IN CLOSETS IN ALL BEDROOMS,CENTRAL AIR & HEAT,2 CAR GARAGE. **NO PETS
This property is off market, which means it's not currently listed for sale or rent on Zillow. This may be different from what's available on other websites or public sources.




