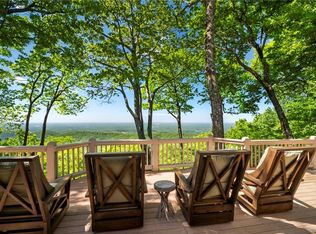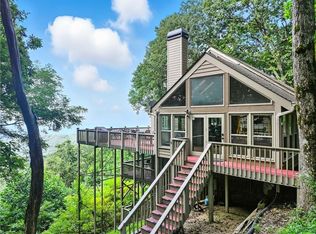Closed
$1,125,000
1386 Deer Run Rdg, Jasper, GA 30143
5beds
5,414sqft
Single Family Residence, Residential, Cabin
Built in 1983
0.76 Acres Lot
$1,183,400 Zestimate®
$208/sqft
$3,888 Estimated rent
Home value
$1,183,400
$1.09M - $1.29M
$3,888/mo
Zestimate® history
Loading...
Owner options
Explore your selling options
What's special
Timeless, updated home with stunning 75-mile panoramic views from multiple rooms and decks; tucked back on .76AC +/- lot ensures privacy and serenity. Impressive cedar-shake siding and roof with charming details welcome you home. Wall of windows take your breath away as soon as you enter. Easy flowing floorplan with elegant owner retreat. Gourmet kitchen with additional prep area are perfect for entertaining. Three stone fireplaces invite you to cozy up and relax. This is a one-of-a-kind home with exceptional style throughout. Features a separate three-car garage and ample parking.
Zillow last checked: 8 hours ago
Listing updated: April 25, 2023 at 12:47pm
Listing Provided by:
Kelly Guin Thrash,
Atlanta Fine Homes Sotheby's International
Bought with:
BABS PRICE, 265315
Atlanta Fine Homes Sotheby's International
Source: FMLS GA,MLS#: 7192622
Facts & features
Interior
Bedrooms & bathrooms
- Bedrooms: 5
- Bathrooms: 6
- Full bathrooms: 5
- 1/2 bathrooms: 1
- Main level bathrooms: 1
- Main level bedrooms: 1
Primary bedroom
- Features: Master on Main, Split Bedroom Plan
- Level: Master on Main, Split Bedroom Plan
Bedroom
- Features: Master on Main, Split Bedroom Plan
Primary bathroom
- Features: Separate His/Hers, Separate Tub/Shower, Soaking Tub, Vaulted Ceiling(s)
Dining room
- Features: Butlers Pantry, Seats 12+
Kitchen
- Features: Breakfast Bar, Cabinets White, Kitchen Island, Other Surface Counters, Pantry, View to Family Room
Heating
- Heat Pump
Cooling
- Ceiling Fan(s), Zoned
Appliances
- Included: Dishwasher, Disposal, Double Oven, Gas Cooktop, Microwave, Range Hood, Refrigerator, Self Cleaning Oven
- Laundry: Laundry Room, Lower Level
Features
- Beamed Ceilings, Bookcases, Crown Molding, Entrance Foyer, High Ceilings 9 ft Main, High Speed Internet, Walk-In Closet(s), Wet Bar
- Flooring: Hardwood
- Windows: Double Pane Windows
- Basement: Daylight,Finished,Finished Bath,Full
- Number of fireplaces: 3
- Fireplace features: Family Room, Gas Starter, Great Room, Master Bedroom
- Common walls with other units/homes: No Common Walls
Interior area
- Total structure area: 5,414
- Total interior livable area: 5,414 sqft
- Finished area above ground: 2,707
- Finished area below ground: 2,707
Property
Parking
- Total spaces: 3
- Parking features: Garage, Garage Door Opener, Garage Faces Side, Level Driveway
- Garage spaces: 3
- Has uncovered spaces: Yes
Accessibility
- Accessibility features: None
Features
- Levels: Two
- Stories: 2
- Patio & porch: Covered, Deck, Front Porch, Side Porch
- Exterior features: Rain Gutters, No Dock
- Pool features: None
- Spa features: None
- Fencing: None
- Has view: Yes
- View description: Mountain(s)
- Waterfront features: None
- Body of water: None
Lot
- Size: 0.76 Acres
- Features: Mountain Frontage
Details
- Additional structures: None
- Parcel number: 015 044
- Other equipment: None
- Horse amenities: None
Construction
Type & style
- Home type: SingleFamily
- Architectural style: Cabin
- Property subtype: Single Family Residence, Residential, Cabin
Materials
- Cedar, Cement Siding, Stone
- Foundation: Concrete Perimeter
- Roof: Wood
Condition
- Resale
- New construction: No
- Year built: 1983
Utilities & green energy
- Electric: 110 Volts, 220 Volts, 220 Volts in Garage
- Sewer: Septic Tank
- Water: Public
- Utilities for property: Cable Available, Electricity Available, Phone Available, Underground Utilities, Water Available
Green energy
- Energy efficient items: None
- Energy generation: None
Community & neighborhood
Security
- Security features: Carbon Monoxide Detector(s), Smoke Detector(s)
Community
- Community features: Clubhouse, Dog Park, Fitness Center, Gated, Golf, Homeowners Assoc, Lake, Marina, Playground, Pool, Tennis Court(s)
Location
- Region: Jasper
- Subdivision: Big Canoe
HOA & financial
HOA
- Has HOA: Yes
- HOA fee: $356 monthly
- Services included: Reserve Fund, Security, Trash
Other
Other facts
- Road surface type: Asphalt
Price history
| Date | Event | Price |
|---|---|---|
| 4/24/2023 | Sold | $1,125,000$208/sqft |
Source: | ||
| 4/6/2023 | Pending sale | $1,125,000+134.4%$208/sqft |
Source: | ||
| 9/30/2016 | Sold | $480,000$89/sqft |
Source: | ||
Public tax history
| Year | Property taxes | Tax assessment |
|---|---|---|
| 2024 | $6,090 +25.6% | $374,440 +26.9% |
| 2023 | $4,849 +12.9% | $295,080 +47.2% |
| 2022 | $4,294 -5.3% | $200,440 |
Find assessor info on the county website
Neighborhood: 30143
Nearby schools
GreatSchools rating
- 9/10Robinson Elementary SchoolGrades: PK-5Distance: 13.2 mi
- 8/10New Dawson County Middle SchoolGrades: 8-9Distance: 12.8 mi
- 9/10Dawson County High SchoolGrades: 10-12Distance: 13.5 mi
Schools provided by the listing agent
- Elementary: Robinson
- Middle: Dawson County
- High: Dawson County
Source: FMLS GA. This data may not be complete. We recommend contacting the local school district to confirm school assignments for this home.
Get a cash offer in 3 minutes
Find out how much your home could sell for in as little as 3 minutes with a no-obligation cash offer.
Estimated market value
$1,183,400
Get a cash offer in 3 minutes
Find out how much your home could sell for in as little as 3 minutes with a no-obligation cash offer.
Estimated market value
$1,183,400

