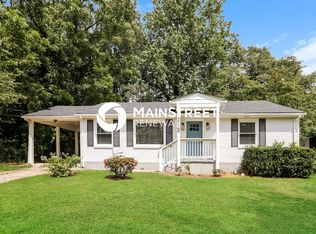Closed
$207,000
1386 Columbia Dr, Decatur, GA 30032
3beds
1,040sqft
Single Family Residence
Built in 1954
0.3 Acres Lot
$590,600 Zestimate®
$199/sqft
$1,662 Estimated rent
Home value
$590,600
$561,000 - $620,000
$1,662/mo
Zestimate® history
Loading...
Owner options
Explore your selling options
What's special
All Brick on a Corner Lot! Perfectly positioned in a HUGE lot, you'll love the hearty, perfectly manicured lawn and backyard Pecan Tree that provides welcomed shade on a warm day. Inside, a Light-filled, Open Living Room and Dining Room lead to a Kitchen that's no stranger to whipping up some fantastic meals over the years. One of the Three Spacious Bedrooms can provide space for an office if needed. You'll absolutely LOVE hosting friends and family in the shaded carport which provides a comfortable area to relax even on the hottest of days with just a little breeze! The house is perfect for both first-time home buyers or seasoned homeowners! Located only a couple minutes drive from a Walmart and Kroger, only 2 miles from Avondale Estates, and only 3 miles from Downtown Decatur where you'll find loads of Shopping, Dining, and Entertainment options including Decatur favorites like Brickstore Pub and The Iberian Pig! For easy Commuting, you'll find a MARTA bus stop and MARTA station nearby.
Zillow last checked: 8 hours ago
Listing updated: July 19, 2024 at 10:42am
Listed by:
Justin Landis 404-860-1816,
Bolst, Inc.,
Karley Wilson 404-313-8657,
Bolst, Inc.
Bought with:
Non Mls Salesperson, 431517
Non-Mls Company
Source: GAMLS,MLS#: 10313376
Facts & features
Interior
Bedrooms & bathrooms
- Bedrooms: 3
- Bathrooms: 1
- Full bathrooms: 1
- Main level bathrooms: 1
- Main level bedrooms: 3
Heating
- Other
Cooling
- Ceiling Fan(s)
Appliances
- Included: Other
- Laundry: In Kitchen
Features
- Other
- Flooring: Hardwood, Tile
- Basement: Crawl Space
- Has fireplace: No
- Common walls with other units/homes: No Common Walls
Interior area
- Total structure area: 1,040
- Total interior livable area: 1,040 sqft
- Finished area above ground: 1,040
- Finished area below ground: 0
Property
Parking
- Parking features: Carport
- Has carport: Yes
Features
- Levels: One
- Stories: 1
- Fencing: Back Yard,Chain Link
- Body of water: None
Lot
- Size: 0.30 Acres
- Features: Corner Lot, Level
Details
- Additional structures: Outbuilding
- Parcel number: 15 199 10 001
- Special conditions: As Is
Construction
Type & style
- Home type: SingleFamily
- Architectural style: Brick 4 Side,Ranch
- Property subtype: Single Family Residence
Materials
- Brick
- Foundation: Pillar/Post/Pier
- Roof: Composition
Condition
- Resale
- New construction: No
- Year built: 1954
Utilities & green energy
- Sewer: Public Sewer
- Water: Public
- Utilities for property: Other
Community & neighborhood
Community
- Community features: Park, Sidewalks, Street Lights, Near Public Transport, Near Shopping
Location
- Region: Decatur
- Subdivision: Belvedere Park
HOA & financial
HOA
- Has HOA: No
- Services included: None
Other
Other facts
- Listing agreement: Exclusive Right To Sell
Price history
| Date | Event | Price |
|---|---|---|
| 10/10/2025 | Listing removed | $599,900$577/sqft |
Source: | ||
| 9/17/2025 | Listed for sale | $599,900+189.8%$577/sqft |
Source: | ||
| 7/18/2024 | Sold | $207,000-3.7%$199/sqft |
Source: | ||
| 7/3/2024 | Pending sale | $215,000$207/sqft |
Source: | ||
| 6/25/2024 | Price change | $215,000-4.4%$207/sqft |
Source: | ||
Public tax history
| Year | Property taxes | Tax assessment |
|---|---|---|
| 2025 | $4,523 +83.5% | $92,800 +7.8% |
| 2024 | $2,465 +41.8% | $86,080 +4.1% |
| 2023 | $1,738 +2.1% | $82,720 +46.5% |
Find assessor info on the county website
Neighborhood: Belvedere Park
Nearby schools
GreatSchools rating
- 4/10Peachcrest Elementary SchoolGrades: PK-5Distance: 0.9 mi
- 5/10Mary Mcleod Bethune Middle SchoolGrades: 6-8Distance: 3.6 mi
- 3/10Towers High SchoolGrades: 9-12Distance: 1.4 mi
Schools provided by the listing agent
- Elementary: Peachcrest
- Middle: Mary Mcleod Bethune
- High: Towers
Source: GAMLS. This data may not be complete. We recommend contacting the local school district to confirm school assignments for this home.
Get a cash offer in 3 minutes
Find out how much your home could sell for in as little as 3 minutes with a no-obligation cash offer.
Estimated market value$590,600
Get a cash offer in 3 minutes
Find out how much your home could sell for in as little as 3 minutes with a no-obligation cash offer.
Estimated market value
$590,600
