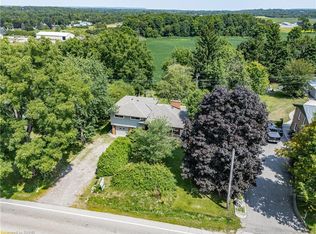Sold for $860,000
C$860,000
1386 Centre Rd, Hamilton, ON L0R 1H1
4beds
1,784sqft
Single Family Residence, Residential
Built in ----
0.35 Acres Lot
$-- Zestimate®
C$482/sqft
C$2,822 Estimated rent
Home value
Not available
Estimated sales range
Not available
$2,822/mo
Loading...
Owner options
Explore your selling options
What's special
Situated in the heart of Carlisle, this outstanding home offers a spacious lot and a charming, mature backyard featuring a deck and patio, perfect for relaxation and entertaining. Inside, enjoy comfortable living with an abundance of natural light throughout. The property includes four bedrooms, including an expansive master suite, and a practical eat-in kitchen. The finished basement adds value with a large bedroom, a spacious recreation room, and ample storage space. Outside, you'll find a detached garage, storage shed, and plenty of parking. With numerous upgrades, this home combines charm, functionality, and convenience—your ideal living space awaits
Zillow last checked: 8 hours ago
Listing updated: August 21, 2025 at 11:22am
Listed by:
Andrew Burnett, Salesperson,
Heritage Realty
Source: ITSO,MLS®#: 40710416Originating MLS®#: Cornerstone Association of REALTORS®
Facts & features
Interior
Bedrooms & bathrooms
- Bedrooms: 4
- Bathrooms: 2
- Full bathrooms: 2
- Main level bathrooms: 1
- Main level bedrooms: 1
Bedroom
- Level: Main
Other
- Level: Second
Bedroom
- Level: Second
Bedroom
- Level: Basement
Bathroom
- Features: 4-Piece
- Level: Second
Bathroom
- Features: 4-Piece
- Level: Main
Den
- Level: Main
Dining room
- Level: Main
Eat in kitchen
- Features: Walkout to Balcony/Deck
- Level: Main
Laundry
- Level: Basement
Living room
- Level: Main
Recreation room
- Level: Basement
Other
- Level: Basement
Workshop
- Level: Basement
Heating
- Forced Air
Cooling
- Central Air
Appliances
- Included: Water Heater, Dishwasher, Dryer, Hot Water Tank Owned, Refrigerator, Stove, Washer
- Laundry: In Basement, Sink
Features
- Central Vacuum Roughed-in
- Windows: Window Coverings
- Basement: Full,Partially Finished,Sump Pump
- Has fireplace: No
Interior area
- Total structure area: 1,784
- Total interior livable area: 1,784 sqft
- Finished area above ground: 1,784
Property
Parking
- Total spaces: 11
- Parking features: Detached Garage, Gravel, Private Drive Double Wide
- Garage spaces: 1
- Uncovered spaces: 10
Features
- Patio & porch: Deck, Patio
- Exterior features: Privacy
- Has view: Yes
- View description: Garden
- Frontage type: West
- Frontage length: 153.48
Lot
- Size: 0.35 Acres
- Dimensions: 153.48 x 100.18
- Features: Rural, Place of Worship, Ravine, School Bus Route, Shopping Nearby
Details
- Parcel number: 175200002
- Zoning: R
Construction
Type & style
- Home type: SingleFamily
- Architectural style: 1.5 Storey
- Property subtype: Single Family Residence, Residential
Materials
- Brick
- Foundation: Block
- Roof: Asphalt Shing
Condition
- 51-99 Years
- New construction: No
Utilities & green energy
- Sewer: Septic Tank
- Water: Well
Community & neighborhood
Security
- Security features: Smoke Detector
Location
- Region: Hamilton
Price history
| Date | Event | Price |
|---|---|---|
| 6/23/2025 | Sold | C$860,000C$482/sqft |
Source: ITSO #40710416 Report a problem | ||
Public tax history
Tax history is unavailable.
Neighborhood: Carlisle
Nearby schools
GreatSchools rating
No schools nearby
We couldn't find any schools near this home.
