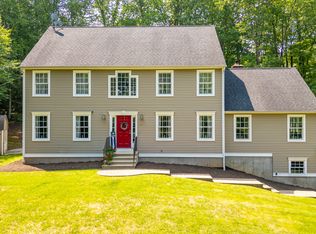Beautiful contemporary w/open floor plan,covered patio & wrap around deck...ideal for entertaining. FP in FR & master BR.Skylts,2 sliders,vaulted ceilings make this home light and bright.8x18 LL rec rm & 7x8 office area not included in sq ft.Sensational!
This property is off market, which means it's not currently listed for sale or rent on Zillow. This may be different from what's available on other websites or public sources.
