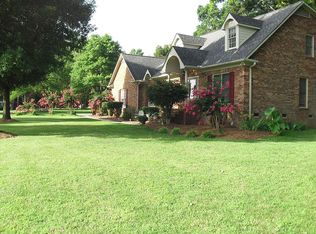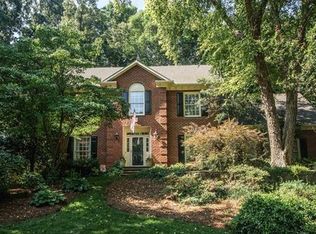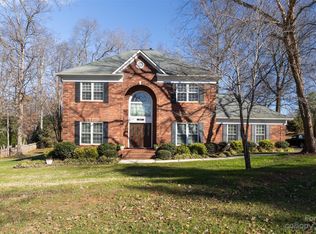1 of a handful of Custom Builder Steve Helms all Brick masterpieces in Carriage Downs. The moment you arrive you'll realize you shouldn't let this 1 get away. Circle drive, established landscaping that bursts w/color. Decorative front door leads to shining hardwoods in the bright & sunny 2 story foyer. On the left a sitting area. To the right a large elegant Dining Rm. Then step right into the Kitchen with great storage, Granite, Raised Bar & Backsplash. The eat in Breakfast Area views the large back yard via an oversized bay window. 2 story great Room with detailed inlaid hardwood floors is on left. Floorpan is wonderful for entertaining & everyday living. Master on Main has updated Bath w/ decorative tile, double vanities & jetted tub. Upstairs boasts 3 bedrooms, 1 with private bath. Another full bath & Huge bonus room. Large back yard offers deck & paver area for relaxing & entertaining. Community pool & Tennis Courts are just a lot away, like having your own with no maintenance!
This property is off market, which means it's not currently listed for sale or rent on Zillow. This may be different from what's available on other websites or public sources.


