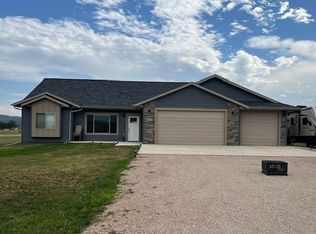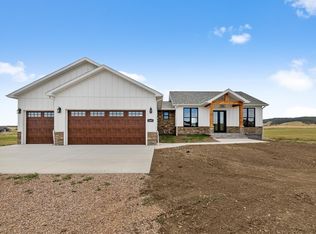Sold for $600,000 on 06/05/23
$600,000
13859 Riata Loop, Piedmont, SD 57769
5beds
3,109sqft
New Construction
Built in 2023
1.53 Acres Lot
$699,300 Zestimate®
$193/sqft
$3,401 Estimated rent
Home value
$699,300
$657,000 - $748,000
$3,401/mo
Zestimate® history
Loading...
Owner options
Explore your selling options
What's special
Listed by Matt Newton, Keller Williams Realty Black Hills-Spearfish, 605-545-4248. Stunning VIEWS!!! Gorgeous views of the prairie and the edge of the Black Hills fill each window frame in this NEW CONSTRUCTION house full of natural light and space! Just imagine the picturesque sunsets, sunrises, and thunderstorms that you'll be able to watch as you enjoy this elegant ranch-style 5 bedroom and 3 bathroom house. Step into an open concept living space with high ceilings, a stone fireplace and a spacious kitchen with plenty of storage, a corner pantry, dark-stained beautiful Merillat cabinets and granite countertops. Perfect for either entertaining or cozy nights together! The main bedroom located on the main level and features its own walk-in closet and bathroom with a dual vanity and mirrors, and a natural-toned and stylish stone and tile shower. Doing laundry will be a breeze in this house with the laundry room located on the main floor and including a folding table, a sink and closet. The finished basement gives you even more living space right from the moment you unpack your moving boxes! And don't forget the attached 3-car garage and 1.53 acres. This house gives you space to roam!! Located just minutes from Rapid City and I90 for an easy commute into town or a quick trip to the Black Hills National Forest.
Zillow last checked: 8 hours ago
Listing updated: June 06, 2023 at 09:58am
Listed by:
Matt Newton,
Keller Williams Realty Black Hills SP
Bought with:
Matt Newton
Keller Williams Realty Black Hills SP
Source: Mount Rushmore Area AOR,MLS#: 75673
Facts & features
Interior
Bedrooms & bathrooms
- Bedrooms: 5
- Bathrooms: 3
- Full bathrooms: 3
- Main level bathrooms: 2
- Main level bedrooms: 3
Primary bedroom
- Level: Main
- Area: 195
- Dimensions: 15 x 13
Bedroom 2
- Level: Main
- Area: 132
- Dimensions: 12 x 11
Bedroom 3
- Level: Main
- Area: 132
- Dimensions: 12 x 11
Bedroom 4
- Level: Basement
- Area: 168
- Dimensions: 14 x 12
Kitchen
- Level: Main
Heating
- Natural Gas, Forced Air
Cooling
- Refrig. C/Air
Appliances
- Laundry: Main Level
Features
- Vaulted Ceiling(s), Walk-In Closet(s), Ceiling Fan(s), Granite Counters
- Flooring: Carpet, Vinyl
- Basement: Full,Sump Pit
- Number of fireplaces: 1
- Fireplace features: One, Living Room
Interior area
- Total structure area: 3,109
- Total interior livable area: 3,109 sqft
Property
Parking
- Total spaces: 3
- Parking features: Three Car, Attached, Garage Door Opener
- Attached garage spaces: 3
Features
- Patio & porch: Open Deck
Lot
- Size: 1.53 Acres
- Features: Views
Details
- Parcel number: 21SS31
- Zoning description: Meade County Zoning: Non-AG
Construction
Type & style
- Home type: SingleFamily
- Architectural style: Ranch
- Property subtype: New Construction
Materials
- Frame
- Foundation: Poured Concrete Fd.
- Roof: Composition
Condition
- New Construction
- New construction: Yes
- Year built: 2023
Community & neighborhood
Security
- Security features: Smoke Detector(s), Firewall(s), Fire Alarm
Location
- Region: Piedmont
- Subdivision: AR Ranch
Other
Other facts
- Listing terms: Cash,New Loan
- Road surface type: Unimproved
Price history
| Date | Event | Price |
|---|---|---|
| 6/5/2023 | Sold | $600,000-5.5%$193/sqft |
Source: | ||
| 5/4/2023 | Contingent | $635,000$204/sqft |
Source: | ||
| 4/17/2023 | Listed for sale | $635,000+613.5%$204/sqft |
Source: | ||
| 3/29/2022 | Sold | $89,000$29/sqft |
Source: Public Record Report a problem | ||
Public tax history
| Year | Property taxes | Tax assessment |
|---|---|---|
| 2025 | $5,619 +371.7% | $579,765 +10.1% |
| 2024 | $1,191 +48% | $526,503 +537% |
| 2023 | $805 | $82,650 +55.9% |
Find assessor info on the county website
Neighborhood: 57769
Nearby schools
GreatSchools rating
- 6/10Piedmont Valley Elementary - 05Grades: K-4Distance: 5.8 mi
- 5/10Williams Middle School - 02Grades: 5-8Distance: 17.8 mi
- 7/10Brown High School - 01Grades: 9-12Distance: 16.7 mi

Get pre-qualified for a loan
At Zillow Home Loans, we can pre-qualify you in as little as 5 minutes with no impact to your credit score.An equal housing lender. NMLS #10287.

