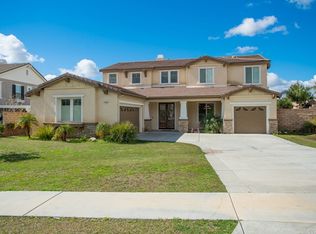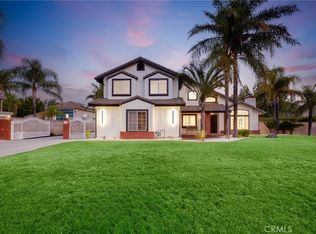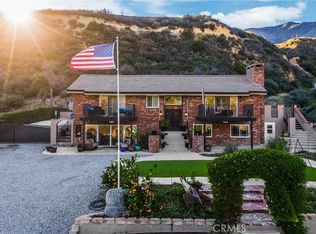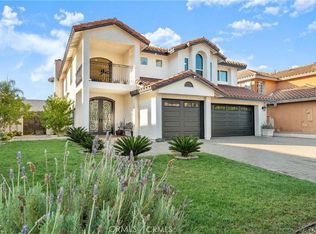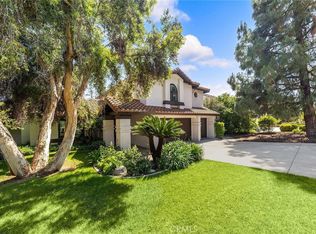Discover the perfect blend of style, comfort, and convenience in this beautifully upgraded 6 bedroom, 4 bathroom luxury residence nestled in a quiet cul-de-sac in one of Rancho Cucamonga's most desirable neighborhoods. From the moment you arrive, the homes impressive curb appeal, and spacious 3 car garage. Step through the front door into a bright, inviting interior featuring high ceilings, large windows and an open concept layout that enhances the homes expansive feel. The fully upgraded modern kitchen serves as the centerpiece of the main living area, boasting sleek countertops, custom cabinetry, stainless steel appliances, a large island, perfect for cooking, hosting, and gathering with loved ones. The backyard is a true highlight spacious, private, and full of potential. Whether you envision adding a custom pool, outdoor lounge area, garden, or play space, this yard provides the perfect canvas to create your dream outdoor retreat. Situated just minutes from major freeways including the 210 and 15, this home offers convenient access for commuters and weekend adventurers alike. For families and outdoor enthusiasts, a beautiful park is located just steps away, offering walking paths, playgrounds, and scenic green spaces. This exceptional home truly embodies modern luxury living, combining premium upgrades, thoughtful design, and an unbeatable location. Don't miss the opportunity to make this stunning Rancho Cucamonga property your own.
For sale
Listing Provided by:
SAMEER HOSSAIN DRE #02221775 424-382-2031,
EXCELLENCE RE REAL ESTATE
$1,355,000
13859 Oakleaf Way, Rancho Cucamonga, CA 91739
6beds
3,523sqft
Est.:
Single Family Residence
Built in 2006
0.27 Acres Lot
$1,333,600 Zestimate®
$385/sqft
$-- HOA
What's special
- 144 days |
- 4,915 |
- 193 |
Zillow last checked: 8 hours ago
Listing updated: December 17, 2025 at 12:08am
Listing Provided by:
SAMEER HOSSAIN DRE #02221775 424-382-2031,
EXCELLENCE RE REAL ESTATE
Source: CRMLS,MLS#: MB25265469 Originating MLS: California Regional MLS
Originating MLS: California Regional MLS
Tour with a local agent
Facts & features
Interior
Bedrooms & bathrooms
- Bedrooms: 6
- Bathrooms: 3
- Full bathrooms: 3
- Main level bathrooms: 4
- Main level bedrooms: 6
Rooms
- Room types: Loft
Cooling
- Central Air
Appliances
- Laundry: Laundry Room
Features
- Loft
- Has fireplace: Yes
- Fireplace features: Electric
- Common walls with other units/homes: No Common Walls
Interior area
- Total interior livable area: 3,523 sqft
Property
Parking
- Total spaces: 3
- Parking features: Garage - Attached
- Attached garage spaces: 3
Features
- Levels: Two
- Stories: 2
- Entry location: FRONT
- Pool features: None
- Has view: Yes
- View description: None
Lot
- Size: 0.27 Acres
- Features: Cul-De-Sac
Details
- Parcel number: 0226444060000
- Special conditions: Standard
Construction
Type & style
- Home type: SingleFamily
- Property subtype: Single Family Residence
Condition
- New construction: No
- Year built: 2006
Utilities & green energy
- Sewer: Public Sewer
- Water: Public
Community & HOA
Community
- Features: Suburban
Location
- Region: Rancho Cucamonga
Financial & listing details
- Price per square foot: $385/sqft
- Tax assessed value: $1,404,540
- Annual tax amount: $19,093
- Date on market: 11/24/2025
- Cumulative days on market: 144 days
- Listing terms: Cash,Conventional,1031 Exchange,FHA,VA Loan
Estimated market value
$1,333,600
$1.27M - $1.40M
$4,431/mo
Price history
Price history
| Date | Event | Price |
|---|---|---|
| 11/24/2025 | Listed for sale | $1,355,000+0.4%$385/sqft |
Source: | ||
| 7/21/2022 | Sold | $1,350,000$383/sqft |
Source: Public Record Report a problem | ||
| 5/25/2022 | Contingent | $1,350,000$383/sqft |
Source: | ||
| 4/28/2022 | Listed for sale | $1,350,000+70.7%$383/sqft |
Source: | ||
| 2/22/2006 | Sold | $791,000$225/sqft |
Source: Public Record Report a problem | ||
Public tax history
Public tax history
| Year | Property taxes | Tax assessment |
|---|---|---|
| 2025 | $19,093 +2.2% | $1,404,540 +2% |
| 2024 | $18,675 +1.9% | $1,377,000 +2% |
| 2023 | $18,323 +25.2% | $1,350,000 +34.5% |
Find assessor info on the county website
BuyAbility℠ payment
Est. payment
$8,594/mo
Principal & interest
$6844
Property taxes
$1276
Home insurance
$474
Climate risks
Neighborhood: Olive Grove
Nearby schools
GreatSchools rating
- 8/10Etiwanda Colony Elementary SchoolGrades: K-5Distance: 1 mi
- 9/10Summit Intermediate SchoolGrades: 6-8Distance: 0.8 mi
- 8/10Etiwanda High SchoolGrades: 9-12Distance: 1.3 mi
- Loading
- Loading
