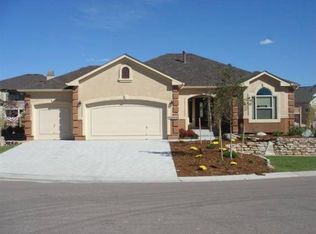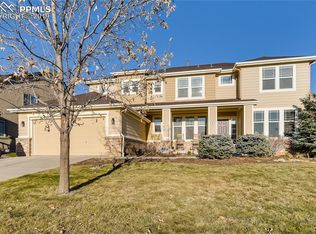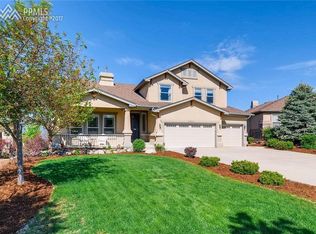Sold for $860,000
$860,000
13857 Lazy Creek Rd, Colorado Springs, CO 80921
6beds
4,224sqft
Single Family Residence
Built in 2009
9,158 Square Feet Lot
$823,000 Zestimate®
$204/sqft
$3,283 Estimated rent
Home value
$823,000
$782,000 - $864,000
$3,283/mo
Zestimate® history
Loading...
Owner options
Explore your selling options
What's special
Beautiful home in Flying Horse is within walking distance to Discovery Canyon Campus. Situated on a cul-de-sac, the custom landscaping greets you as you approach the covered front porch. Step inside and take in the soaring ceilings and a flood of natural light from the wall of windows directly in front of you. The great room, complete with a gas fireplace and the very special reclaimed wood mantle handcrafted by a local artisan from wood preserved from the Black Forest Fire, flows nicely into the elegant kitchen, featuring an upscale design that adds an element of sophistication to the heart of the home. Don't miss Butler's Pantry which connects the kitchen to the formal dining room. On the main level, you will find the laundry, and a large dedicated office with a custom desk and shelving. Ascend the staircase to discover an indoor balcony that overlooks the great groom and provides the perfect study nook. The second floor also has three additional bedrooms plus a Primary Suite that is a true sanctuary, complete with a spa-like retreat and a cozy fireplace. A large finished basement affords two more bedrooms and a family room. This space is versatile and perfect for recreation and entertainment. Head back upstairs and walk outside to the backyard and the custom-stamped concrete patio. The backyard summarizes the care and attention given to every space in this wonderful home.
Zillow last checked: 8 hours ago
Listing updated: June 13, 2024 at 11:49pm
Listed by:
Chad Behnken AHWD MRP PSA 719-393-5184,
Engel & Voelkers Castle Pines
Bought with:
Jan Cass ABR AHWD CRS GRI SRES
RE/MAX Properties Inc
Source: Pikes Peak MLS,MLS#: 3145376
Facts & features
Interior
Bedrooms & bathrooms
- Bedrooms: 6
- Bathrooms: 4
- Full bathrooms: 2
- 3/4 bathrooms: 1
- 1/2 bathrooms: 1
Basement
- Area: 1397
Heating
- Forced Air
Cooling
- Ceiling Fan(s), Central Air
Appliances
- Included: Dishwasher, Disposal, Microwave, Oven, Refrigerator, Humidifier
- Laundry: Main Level
Features
- Great Room, Vaulted Ceiling(s), High Speed Internet, Pantry
- Flooring: Carpet, Ceramic Tile, Wood
- Basement: Full,Partially Finished
- Number of fireplaces: 2
- Fireplace features: Gas, Two
Interior area
- Total structure area: 4,224
- Total interior livable area: 4,224 sqft
- Finished area above ground: 2,827
- Finished area below ground: 1,397
Property
Parking
- Total spaces: 3
- Parking features: Attached
- Attached garage spaces: 3
Features
- Levels: Two
- Stories: 2
- Patio & porch: Concrete
- Exterior features: Auto Sprinkler System
- Fencing: Back Yard
Lot
- Size: 9,158 sqft
- Features: Cul-De-Sac, HOA Required $, Landscaped
Details
- Parcel number: 6204302062
Construction
Type & style
- Home type: SingleFamily
- Property subtype: Single Family Residence
Materials
- Stone, Stucco
- Roof: Composite Shingle
Condition
- Existing Home
- New construction: No
- Year built: 2009
Utilities & green energy
- Water: Municipal
- Utilities for property: Phone Available
Community & neighborhood
Location
- Region: Colorado Springs
HOA & financial
HOA
- HOA fee: $195 quarterly
- Services included: Covenant Enforcement, Management, Trash Removal, See Show/Agent Remarks
Other
Other facts
- Listing terms: Cash,Conventional,VA Loan
Price history
| Date | Event | Price |
|---|---|---|
| 6/13/2024 | Sold | $860,000$204/sqft |
Source: | ||
| 4/15/2024 | Pending sale | $860,000$204/sqft |
Source: | ||
| 4/15/2024 | Contingent | $860,000$204/sqft |
Source: | ||
| 4/12/2024 | Listed for sale | $860,000$204/sqft |
Source: | ||
| 4/10/2024 | Pending sale | $860,000$204/sqft |
Source: | ||
Public tax history
| Year | Property taxes | Tax assessment |
|---|---|---|
| 2024 | $5,429 +23.3% | $54,350 |
| 2023 | $4,403 -6.4% | $54,350 +37.9% |
| 2022 | $4,703 | $39,420 -2.8% |
Find assessor info on the county website
Neighborhood: Flying Horse
Nearby schools
GreatSchools rating
- 8/10Discovery Canyon Campus Elementary SchoolGrades: PK-5Distance: 0.4 mi
- 7/10Discovery Canyon Campus Middle SchoolGrades: 6-8Distance: 0.4 mi
- 6/10Discovery Canyon Campus SchoolGrades: 9-12Distance: 0.4 mi
Schools provided by the listing agent
- District: Academy-20
Source: Pikes Peak MLS. This data may not be complete. We recommend contacting the local school district to confirm school assignments for this home.
Get a cash offer in 3 minutes
Find out how much your home could sell for in as little as 3 minutes with a no-obligation cash offer.
Estimated market value$823,000
Get a cash offer in 3 minutes
Find out how much your home could sell for in as little as 3 minutes with a no-obligation cash offer.
Estimated market value
$823,000


