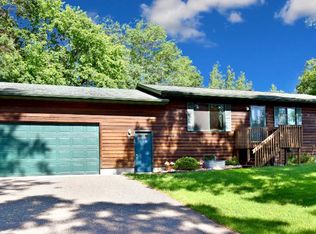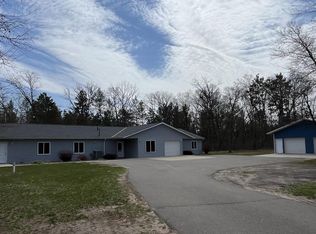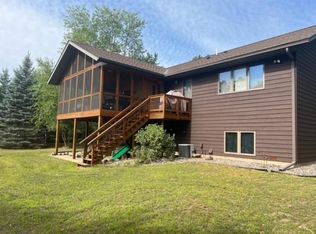Closed
$485,000
13857 Hardy Lake Rd SW, Pillager, MN 56473
4beds
3,129sqft
Single Family Residence
Built in 2007
1.77 Acres Lot
$495,300 Zestimate®
$155/sqft
$2,827 Estimated rent
Home value
$495,300
Estimated sales range
Not available
$2,827/mo
Zestimate® history
Loading...
Owner options
Explore your selling options
What's special
This home offers the perfect blend of comfort, style, and location. Don't miss out on the opportunity to make it yours! Schedule a private showing today to discover the lifestyle that awaits you. Three generous living rooms are ideal for entertaining, family gatherings, or creating a cozy retreat. Beautifully designed kitchen with modern appliances, ample counter space, and stylish cabinetry. Expansive yard offering plenty of space for outdoor activities, gardening, and relaxation. The location of this home is serviced by both Pillager and Brainerd School districts transportation, please verify with the district for enrollment. With many recent updates, including roof, H20 heater, furnace and AC, back deck, and exterior paint to name a few. Move-in ready and waiting for you to make it yours! Additional 416 Sq Ft detached garage.
Zillow last checked: 8 hours ago
Listing updated: July 24, 2025 at 11:19pm
Listed by:
Jeremy Miller 218-851-5595,
Edina Realty, Inc.,
Carolyn Wood 218-838-5405
Bought with:
Carolyn Wood
Edina Realty, Inc.
Source: NorthstarMLS as distributed by MLS GRID,MLS#: 6546333
Facts & features
Interior
Bedrooms & bathrooms
- Bedrooms: 4
- Bathrooms: 2
- Full bathrooms: 2
Bedroom 1
- Level: Main
- Area: 188.76 Square Feet
- Dimensions: 12.10x15.6
Bedroom 2
- Level: Main
- Area: 132.98 Square Feet
- Dimensions: 10.9x12.2
Bedroom 3
- Level: Lower
- Area: 194.93 Square Feet
- Dimensions: 16.11x12.10
Bedroom 4
- Level: Lower
- Area: 180.56 Square Feet
- Dimensions: 12.2x14.8
Dining room
- Level: Main
Family room
- Level: Lower
- Area: 840.72 Square Feet
- Dimensions: 33.9x24.8
Great room
- Level: Main
- Area: 358.05 Square Feet
- Dimensions: 23.1x15.5
Kitchen
- Level: Main
- Area: 491.4 Square Feet
- Dimensions: 18.9x26
Laundry
- Level: Lower
- Area: 255 Square Feet
- Dimensions: 20.4x12.5
Living room
- Level: Main
- Area: 510.79 Square Feet
- Dimensions: 20.11x25.4
Storage
- Level: Lower
- Area: 113.23 Square Feet
- Dimensions: 10.11x11.2
Heating
- Forced Air
Cooling
- Central Air
Appliances
- Included: Dishwasher, Dryer, Microwave, Range, Refrigerator, Washer
Features
- Basement: Daylight,Egress Window(s),Finished,Full,Storage Space
- Number of fireplaces: 1
- Fireplace features: Living Room
Interior area
- Total structure area: 3,129
- Total interior livable area: 3,129 sqft
- Finished area above ground: 1,643
- Finished area below ground: 1,486
Property
Parking
- Total spaces: 2
- Parking features: Attached, Detached, Gravel, Insulated Garage
- Attached garage spaces: 2
- Details: Garage Dimensions (21x32)
Accessibility
- Accessibility features: None
Features
- Levels: One
- Stories: 1
- Patio & porch: Covered, Deck
- Pool features: None
- Fencing: Partial
Lot
- Size: 1.77 Acres
- Dimensions: 355 x 312 x 325 x 165
- Features: Wooded
Details
- Additional structures: Additional Garage
- Foundation area: 1486
- Parcel number: 414260210
- Zoning description: Residential-Single Family
Construction
Type & style
- Home type: SingleFamily
- Property subtype: Single Family Residence
Materials
- Cedar, Frame
- Roof: Age 8 Years or Less,Asphalt
Condition
- Age of Property: 18
- New construction: No
- Year built: 2007
Utilities & green energy
- Electric: 100 Amp Service, Power Company: Crow Wing Power
- Gas: Natural Gas
- Sewer: Private Sewer, Tank with Drainage Field
- Water: Sand Point, Well
Community & neighborhood
Location
- Region: Pillager
- Subdivision: Hardy Lake Estates
HOA & financial
HOA
- Has HOA: No
Other
Other facts
- Road surface type: Paved
Price history
| Date | Event | Price |
|---|---|---|
| 7/24/2024 | Sold | $485,000-3%$155/sqft |
Source: | ||
| 6/10/2024 | Pending sale | $499,900$160/sqft |
Source: | ||
| 6/3/2024 | Listed for sale | $499,900+108.3%$160/sqft |
Source: | ||
| 3/24/2021 | Listing removed | -- |
Source: Owner Report a problem | ||
| 5/17/2017 | Sold | $240,000-2%$77/sqft |
Source: Public Record Report a problem | ||
Public tax history
| Year | Property taxes | Tax assessment |
|---|---|---|
| 2025 | $2,504 -2% | $430,700 -1% |
| 2024 | $2,554 +13.9% | $435,200 |
| 2023 | $2,242 -4.2% | $435,200 +20.3% |
Find assessor info on the county website
Neighborhood: 56473
Nearby schools
GreatSchools rating
- 4/10Pillager Middle SchoolGrades: 5-8Distance: 6.7 mi
- 7/10Pillager SecondaryGrades: 9-12Distance: 6.8 mi
- 8/10Pillager Elementary SchoolGrades: PK-4Distance: 6.7 mi
Get pre-qualified for a loan
At Zillow Home Loans, we can pre-qualify you in as little as 5 minutes with no impact to your credit score.An equal housing lender. NMLS #10287.


