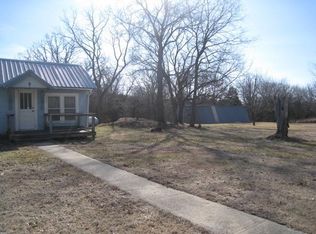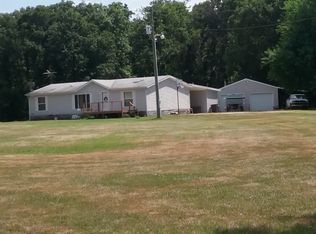Closed
Price Unknown
13856 E 1524 Road, Stockton, MO 65785
3beds
1,040sqft
Single Family Residence
Built in 1930
5 Acres Lot
$217,900 Zestimate®
$--/sqft
$1,246 Estimated rent
Home value
$217,900
$203,000 - $235,000
$1,246/mo
Zestimate® history
Loading...
Owner options
Explore your selling options
What's special
This 3 bed, 1 bath fully remodeled home on 5 acres just outside of Stockton, MO, is an exceptional find! The house has been completely updated and boasts a new kitchen with sleek cabinets and all-new appliances, as well as a fully renovated bathroom. The new laminate flooring and carpet throughout the home add to its charm and comfort. The outside features a fantastic detached garage and a larger shop building, providing ample storage space for trucks, boats and toys. The acreage is partially fenced, making it ideal for family equine or 4-H projects. The large pond on the property adds to the serene setting and the large shade trees offer an inviting respite from the sun. The home's proximity to Stockton Lake, just five minutes away, is an added bonus. Overall, this home offers the perfect combination of modern conveniences, natural beauty, and recreational opportunities, making it an ideal property for families or anyone seeking a peaceful country retreat.
Zillow last checked: 8 hours ago
Listing updated: August 02, 2024 at 02:57pm
Listed by:
Billy Bruce 417-399-4800,
Billy Bruce Realty
Bought with:
EA Group, 2002022133
Keller Williams
Source: SOMOMLS,MLS#: 60240587
Facts & features
Interior
Bedrooms & bathrooms
- Bedrooms: 3
- Bathrooms: 1
- Full bathrooms: 1
Heating
- Central, Electric, Mini-Splits
Cooling
- Ceiling Fan(s), Ductless
Appliances
- Included: Dishwasher, Dryer, Free-Standing Electric Oven, Refrigerator, Tankless Water Heater, Washer
- Laundry: Main Level, W/D Hookup
Features
- High Speed Internet, Laminate Counters
- Flooring: Carpet, Laminate
- Windows: Double Pane Windows
- Has basement: No
- Attic: Access Only:No Stairs
- Has fireplace: No
Interior area
- Total structure area: 1,040
- Total interior livable area: 1,040 sqft
- Finished area above ground: 1,040
- Finished area below ground: 0
Property
Parking
- Total spaces: 3
- Parking features: Driveway, Garage Faces Front, Gravel, Oversized, Workshop in Garage
- Garage spaces: 3
- Has uncovered spaces: Yes
Features
- Levels: One
- Stories: 1
- Fencing: Barbed Wire,Partial
- Waterfront features: Pond
Lot
- Size: 5 Acres
- Features: Acreage, Horses Allowed, Level, Mature Trees, Pasture, Paved, Wooded
Details
- Additional structures: Outbuilding
- Parcel number: 09041900000000400
- Horses can be raised: Yes
Construction
Type & style
- Home type: SingleFamily
- Architectural style: Farmhouse
- Property subtype: Single Family Residence
Materials
- Vinyl Siding
- Foundation: Block, Crawl Space, Poured Concrete
- Roof: Metal
Condition
- Year built: 1930
Utilities & green energy
- Sewer: Septic Tank
- Water: Private
Community & neighborhood
Location
- Region: Stockton
- Subdivision: Cedar-Not in List
Other
Other facts
- Road surface type: Gravel, Chip And Seal
Price history
| Date | Event | Price |
|---|---|---|
| 6/23/2023 | Sold | -- |
Source: Agent Provided Report a problem | ||
| 5/23/2023 | Sold | -- |
Source: | ||
| 4/21/2023 | Pending sale | $195,000$188/sqft |
Source: | ||
| 4/17/2023 | Price change | $195,000+25.8%$188/sqft |
Source: | ||
| 2/1/2022 | Pending sale | $155,000$149/sqft |
Source: | ||
Public tax history
| Year | Property taxes | Tax assessment |
|---|---|---|
| 2025 | -- | $19,670 +14% |
| 2024 | $794 +0.2% | $17,260 |
| 2023 | $793 +115% | $17,260 +114.9% |
Find assessor info on the county website
Neighborhood: 65785
Nearby schools
GreatSchools rating
- 5/10Stockton Middle SchoolGrades: 5-8Distance: 1.8 mi
- 5/10Stockton High SchoolGrades: 9-12Distance: 1.2 mi
- 4/10Stockton Elementary SchoolGrades: K-4Distance: 1.8 mi
Schools provided by the listing agent
- Elementary: Stockton
- Middle: Stockton
- High: Stockton
Source: SOMOMLS. This data may not be complete. We recommend contacting the local school district to confirm school assignments for this home.
Sell for more on Zillow
Get a Zillow Showcase℠ listing at no additional cost and you could sell for .
$217,900
2% more+$4,358
With Zillow Showcase(estimated)$222,258

